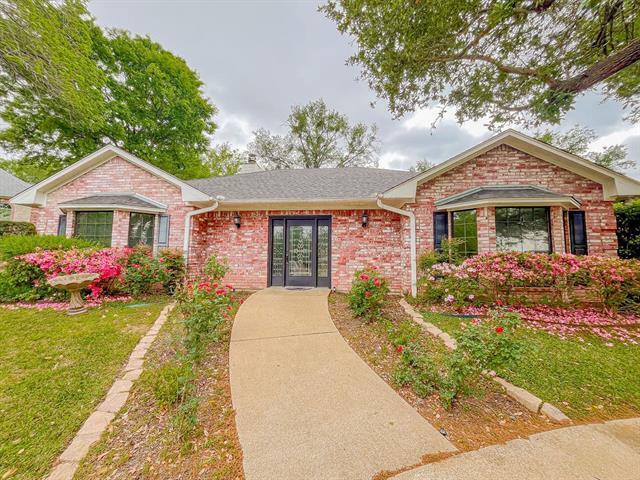318 Lonestar Drive Includes:
Remarks: This exceptional home offers a blend of luxury, comfort, and tons of amenities that are sure to appeal to a wide variety of tastes and lifestyles! This beauty has four generously sized bedrooms and three full bathrooms, with an additional office space that can easily be transformed into a fifth bedroom. The beautiful bay windows contribute to the home’s inviting atmosphere. Walking through the leaded glass front doors, you’ll be greeted by 18 inch ceramic flooring leading straight to the formal living room, complete with custom builtins and marble fireplace. Off the the living area, you have formal dining room. The kitchen will inspire your inner chef with its granite countertops and beautiful island. A full granite bar will lead into recent additions of a family area with cathedral ceilings out to the fabulous outdoor patio space. The master suite is a true retreat, featuring custom builtins, separate closets and vanities. Don’t miss the opportunity to make this dream home yours! Directions: From the front gate, go to the right onto hideaway lane east until you get to crestview lane, take left and then left onto lonestar, property is on the left. |
| Bedrooms | 4 | |
| Baths | 3 | |
| Year Built | 1996 | |
| Lot Size | Less Than .5 Acre | |
| HOA Dues | $268 Monthly | |
| Property Type | Hideaway Single Family | |
| Listing Status | Active | |
| Listed By | Trish Anderson, Better Homes and Gardens | |
| Listing Price | $479,000 | |
| Schools: | ||
| Elem School | Penny | |
| High School | Lindale | |
| District | Lindale | |
| Primary School | Lindale | |
| Intermediate School | Moss | |
| Bedrooms | 4 | |
| Baths | 3 | |
| Year Built | 1996 | |
| Lot Size | Less Than .5 Acre | |
| HOA Dues | $268 Monthly | |
| Property Type | Hideaway Single Family | |
| Listing Status | Active | |
| Listed By | Trish Anderson, Better Homes and Gardens | |
| Listing Price | $479,000 | |
| Schools: | ||
| Elem School | Penny | |
| High School | Lindale | |
| District | Lindale | |
| Primary School | Lindale | |
| Intermediate School | Moss | |
318 Lonestar Drive Includes:
Remarks: This exceptional home offers a blend of luxury, comfort, and tons of amenities that are sure to appeal to a wide variety of tastes and lifestyles! This beauty has four generously sized bedrooms and three full bathrooms, with an additional office space that can easily be transformed into a fifth bedroom. The beautiful bay windows contribute to the home’s inviting atmosphere. Walking through the leaded glass front doors, you’ll be greeted by 18 inch ceramic flooring leading straight to the formal living room, complete with custom builtins and marble fireplace. Off the the living area, you have formal dining room. The kitchen will inspire your inner chef with its granite countertops and beautiful island. A full granite bar will lead into recent additions of a family area with cathedral ceilings out to the fabulous outdoor patio space. The master suite is a true retreat, featuring custom builtins, separate closets and vanities. Don’t miss the opportunity to make this dream home yours! Directions: From the front gate, go to the right onto hideaway lane east until you get to crestview lane, take left and then left onto lonestar, property is on the left. |
| Additional Photos: | |||
 |
 |
 |
 |
 |
 |
 |
 |
NTREIS does not attempt to independently verify the currency, completeness, accuracy or authenticity of data contained herein.
Accordingly, the data is provided on an 'as is, as available' basis. Last Updated: 05-01-2024