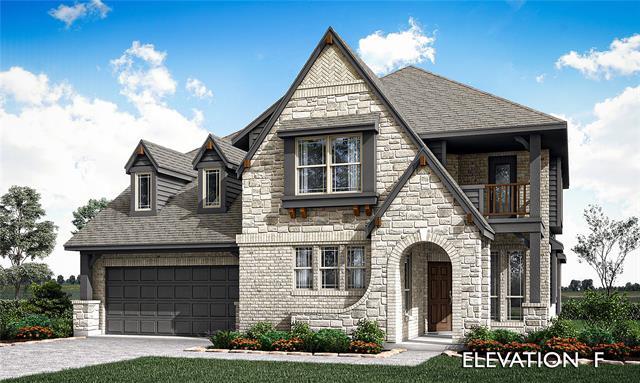805 Driftwood Lane Includes:
Remarks: Ready July, this stunning Magnolia II plan from Bloomfield Homes will check off all your boxes! Contemporary finishes, upgrades that add convenience to daily life, and a space for every need! With almost a quarter-acre lot, you have large yards, large 3-car garage, and multiple covered outdoor spaces to enjoy the peace of Waverly Estates. Painted cabinets, quartz countertops, wood-look tile flooring, and a modern tile-to-ceiling fireplace adorn the open-concept Family Room & Kitchen. Other upgrades that make this home feel custom include a mudroom with custom mud cabinet, sleek horizontal stair railing, built-in SS appliances, and a tankless water heater. Buyers love the theatre-style Media Room off the Game Room upstairs, huge Primary Suite downstairs with separate vanities, window seats, Study & Formal Dining Room spaces, and extensive storage from large closets! Covered balcony & front porch at the front, and massive covered patio with a gas drop at the rear. Call us to learn more! Directions: To community: from dallas, take interstate thirty east to exit 77a (s; elm street south; fm 548) in royse city; turn left on south; elm street, then right onto tx sixty six, then left on fm1777; in approx 5mi the community will be on your left; turn on saddletree drive; the future model is located at 209 saddletree drive. |
| Bedrooms | 4 | |
| Baths | 4 | |
| Year Built | 2024 | |
| Lot Size | Less Than .5 Acre | |
| Garage | 3 Car Garage | |
| HOA Dues | $550 Semi-Annual | |
| Property Type | Josephine Single Family (New) | |
| Listing Status | Active | |
| Listed By | Marsha Ashlock, Visions Realty & Investments | |
| Listing Price | 557,990 | |
| Schools: | ||
| Elem School | John And Barbara Roderick | |
| Middle School | Leland Edge | |
| High School | Community | |
| District | Community | |
| Bedrooms | 4 | |
| Baths | 4 | |
| Year Built | 2024 | |
| Lot Size | Less Than .5 Acre | |
| Garage | 3 Car Garage | |
| HOA Dues | $550 Semi-Annual | |
| Property Type | Josephine Single Family (New) | |
| Listing Status | Active | |
| Listed By | Marsha Ashlock, Visions Realty & Investments | |
| Listing Price | $557,990 | |
| Schools: | ||
| Elem School | John And Barbara Roderick | |
| Middle School | Leland Edge | |
| High School | Community | |
| District | Community | |
805 Driftwood Lane Includes:
Remarks: Ready July, this stunning Magnolia II plan from Bloomfield Homes will check off all your boxes! Contemporary finishes, upgrades that add convenience to daily life, and a space for every need! With almost a quarter-acre lot, you have large yards, large 3-car garage, and multiple covered outdoor spaces to enjoy the peace of Waverly Estates. Painted cabinets, quartz countertops, wood-look tile flooring, and a modern tile-to-ceiling fireplace adorn the open-concept Family Room & Kitchen. Other upgrades that make this home feel custom include a mudroom with custom mud cabinet, sleek horizontal stair railing, built-in SS appliances, and a tankless water heater. Buyers love the theatre-style Media Room off the Game Room upstairs, huge Primary Suite downstairs with separate vanities, window seats, Study & Formal Dining Room spaces, and extensive storage from large closets! Covered balcony & front porch at the front, and massive covered patio with a gas drop at the rear. Call us to learn more! Directions: To community: from dallas, take interstate thirty east to exit 77a (s; elm street south; fm 548) in royse city; turn left on south; elm street, then right onto tx sixty six, then left on fm1777; in approx 5mi the community will be on your left; turn on saddletree drive; the future model is located at 209 saddletree drive. |
| Additional Photos: | |||
 |
 |
 |
 |
 |
 |
 |
 |
NTREIS does not attempt to independently verify the currency, completeness, accuracy or authenticity of data contained herein.
Accordingly, the data is provided on an 'as is, as available' basis. Last Updated: 05-12-2024