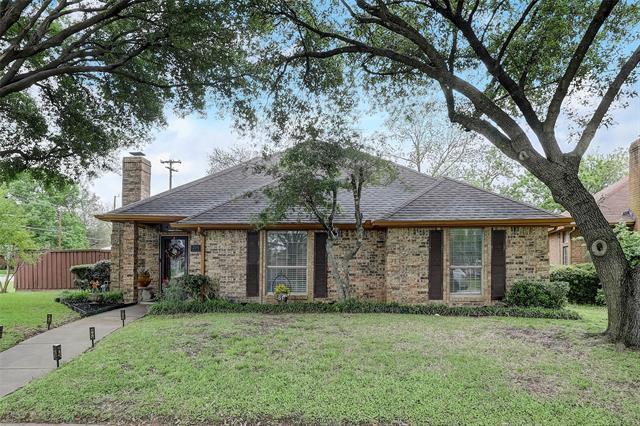104 Tara Circle Includes:
Remarks: MULTIPLE OFFERS RECEIVED. HIGHEST AND BEST DUE SUNDAY APRIL 14 AT 10AM. Nestled among mature shade trees, this beautiful move-in ready 1-story home in an established neighborhood offers a great floorplan and a swimming pool. Inside, on-trend wide plank laminate wood flooring flows throughout, providing both beauty and durability. Lots of natural light and a light, neutral color palette that goes with any decor. The kitchen is a standout, featuring crisp white cabinets, natural stone countertops, stainless steel appliances, & a designer tile backsplash. The tranquil primary suite is spacious and includes a tray ceiling, while the ensuite bath boasts granite counters, dual sinks, a jetted garden tub, and a separate walk-in shower. Upstairs, a bonus room-loft space awaits, complete with skylights, shelving, and a half bath. Outside, the serene backyard paradise beckons with a covered patio, a blue pool, and a storage unit for extra space. Don't miss this Gem! Directions: From thirty five, head east on west belt line road toward hearthstone drive turn left on west main street turn right on tara circle destination will be on the left. |
| Bedrooms | 3 | |
| Baths | 3 | |
| Year Built | 1984 | |
| Lot Size | Less Than .5 Acre | |
| Garage | 2 Car Garage | |
| Property Type | Lancaster Single Family | |
| Listing Status | Contract Accepted | |
| Listed By | Noelle Coats, Redfin Corporation | |
| Listing Price | $315,000 | |
| Schools: | ||
| Elem School | Rosa Parks Millbrook | |
| Middle School | Lancaster | |
| High School | Lancaster | |
| District | Lancaster | |
| Intermediate School | GW Carver 6th Grade | |
| Bedrooms | 3 | |
| Baths | 3 | |
| Year Built | 1984 | |
| Lot Size | Less Than .5 Acre | |
| Garage | 2 Car Garage | |
| Property Type | Lancaster Single Family | |
| Listing Status | Contract Accepted | |
| Listed By | Noelle Coats, Redfin Corporation | |
| Listing Price | $315,000 | |
| Schools: | ||
| Elem School | Rosa Parks Millbrook | |
| Middle School | Lancaster | |
| High School | Lancaster | |
| District | Lancaster | |
| Intermediate School | GW Carver 6th Grade | |
104 Tara Circle Includes:
Remarks: MULTIPLE OFFERS RECEIVED. HIGHEST AND BEST DUE SUNDAY APRIL 14 AT 10AM. Nestled among mature shade trees, this beautiful move-in ready 1-story home in an established neighborhood offers a great floorplan and a swimming pool. Inside, on-trend wide plank laminate wood flooring flows throughout, providing both beauty and durability. Lots of natural light and a light, neutral color palette that goes with any decor. The kitchen is a standout, featuring crisp white cabinets, natural stone countertops, stainless steel appliances, & a designer tile backsplash. The tranquil primary suite is spacious and includes a tray ceiling, while the ensuite bath boasts granite counters, dual sinks, a jetted garden tub, and a separate walk-in shower. Upstairs, a bonus room-loft space awaits, complete with skylights, shelving, and a half bath. Outside, the serene backyard paradise beckons with a covered patio, a blue pool, and a storage unit for extra space. Don't miss this Gem! Directions: From thirty five, head east on west belt line road toward hearthstone drive turn left on west main street turn right on tara circle destination will be on the left. |
| Additional Photos: | |||
 |
 |
 |
 |
 |
 |
 |
 |
NTREIS does not attempt to independently verify the currency, completeness, accuracy or authenticity of data contained herein.
Accordingly, the data is provided on an 'as is, as available' basis. Last Updated: 04-29-2024