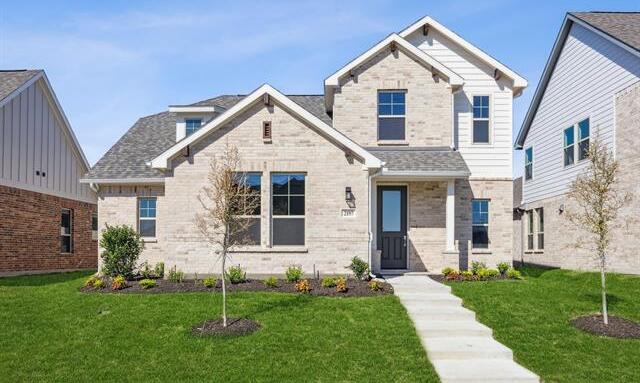2197 Glacier Drive Includes:
Remarks: Centre Living Homes, an award-winning builder, welcomes you to your dream home in Waxahachie, TX! This bright and spacious two-story home boasts 3 bedrooms, 2.5 bathrooms, and an open floor plan perfect for entertaining guests or relaxing with loved ones. The kitchen is a chef's dream with ample counter space, modern appliances, and plenty of storage. The large kitchen island is perfect for entertaining or casual meals. The kitchen seamlessly flows into the dining and living room, creating a social space for making memories. This home comes with mechanical rolling gate with extended covered patio provides the perfect blend of functionality, privacy, and style. This home is located in a new community with amenities such as a sparkling pool, multiple playgrounds, and green spaces. Don't miss out on this incredible opportunity to own a beautiful home in a fantastic community. Schedule your visit! Exterior and interior colors may vary from house to house. Directions: From i35 exit us 287 south, 287 south to us 77 north; 77 north to north grove boulevard; turn left on vista way; follow vista way and the centre living propertys signs to the model property; the model property is located directly across from the community pool. |
| Bedrooms | 3 | |
| Baths | 3 | |
| Year Built | 2024 | |
| Lot Size | Less Than .5 Acre | |
| Garage | 2 Car Garage | |
| HOA Dues | $550 Annually | |
| Property Type | Waxahachie Single Family (New) | |
| Listing Status | Active | |
| Listed By | Andrew Smith, Pinnacle Realty Advisors | |
| Listing Price | 404,900 | |
| Schools: | ||
| Elem School | Max H Simpson | |
| High School | Waxahachie | |
| District | Waxahachie | |
| Bedrooms | 3 | |
| Baths | 3 | |
| Year Built | 2024 | |
| Lot Size | Less Than .5 Acre | |
| Garage | 2 Car Garage | |
| HOA Dues | $550 Annually | |
| Property Type | Waxahachie Single Family (New) | |
| Listing Status | Active | |
| Listed By | Andrew Smith, Pinnacle Realty Advisors | |
| Listing Price | $404,900 | |
| Schools: | ||
| Elem School | Max H Simpson | |
| High School | Waxahachie | |
| District | Waxahachie | |
2197 Glacier Drive Includes:
Remarks: Centre Living Homes, an award-winning builder, welcomes you to your dream home in Waxahachie, TX! This bright and spacious two-story home boasts 3 bedrooms, 2.5 bathrooms, and an open floor plan perfect for entertaining guests or relaxing with loved ones. The kitchen is a chef's dream with ample counter space, modern appliances, and plenty of storage. The large kitchen island is perfect for entertaining or casual meals. The kitchen seamlessly flows into the dining and living room, creating a social space for making memories. This home comes with mechanical rolling gate with extended covered patio provides the perfect blend of functionality, privacy, and style. This home is located in a new community with amenities such as a sparkling pool, multiple playgrounds, and green spaces. Don't miss out on this incredible opportunity to own a beautiful home in a fantastic community. Schedule your visit! Exterior and interior colors may vary from house to house. Directions: From i35 exit us 287 south, 287 south to us 77 north; 77 north to north grove boulevard; turn left on vista way; follow vista way and the centre living propertys signs to the model property; the model property is located directly across from the community pool. |
| Additional Photos: | |||
 |
 |
 |
 |
 |
 |
 |
 |
NTREIS does not attempt to independently verify the currency, completeness, accuracy or authenticity of data contained herein.
Accordingly, the data is provided on an 'as is, as available' basis. Last Updated: 05-04-2024