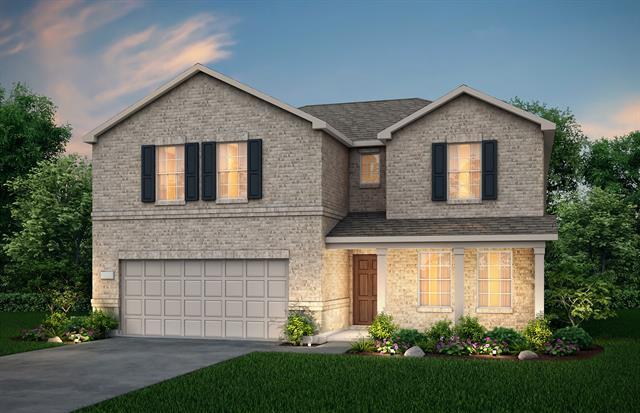4500 Sagecroft Road Includes:
Remarks: NEW CONSTRUCTION - NERBERRY POINT, a beautiful community in Fort Worth. Two - story Stockdale plan - Elevation LS207. Available NOW for May-June move in. 4BR, 2.5BA + Faux wood blinds+ Large upstairs game room + Study with French doors + Tray ceiling in gathering room + Large shower with linen closet + Smart home wiring + Second Floor game room + 2742 SF. Open concept floor plan with private owner's retreat and three secondary bedrooms. Directions: From ft; worth: go south on i35w and take exit fourty one; turn right on west risinger road turn left on north crowley road turn right on north crowley cleburne road turn left on west cleburne road community entrance is on the left; models are on the left; from dallas: go west on i30; exit 15b and take exit fourty one. |
| Bedrooms | 4 | |
| Baths | 3 | |
| Year Built | 2024 | |
| Lot Size | Less Than .5 Acre | |
| Garage | 2 Car Garage | |
| HOA Dues | $120 Quarterly | |
| Property Type | Fort Worth Single Family (New) | |
| Listing Status | Active | |
| Listed By | Bill Roberds, William Roberds | |
| Listing Price | $393,490 | |
| Schools: | ||
| Elem School | Sidney H Poynter | |
| Middle School | Richard Allie | |
| High School | Crowley | |
| District | Crowley | |
| Intermediate School | Crowley 9Th Grade | |
| Bedrooms | 4 | |
| Baths | 3 | |
| Year Built | 2024 | |
| Lot Size | Less Than .5 Acre | |
| Garage | 2 Car Garage | |
| HOA Dues | $120 Quarterly | |
| Property Type | Fort Worth Single Family (New) | |
| Listing Status | Active | |
| Listed By | Bill Roberds, William Roberds | |
| Listing Price | $393,490 | |
| Schools: | ||
| Elem School | Sidney H Poynter | |
| Middle School | Richard Allie | |
| High School | Crowley | |
| District | Crowley | |
| Intermediate School | Crowley 9Th Grade | |
4500 Sagecroft Road Includes:
Remarks: NEW CONSTRUCTION - NERBERRY POINT, a beautiful community in Fort Worth. Two - story Stockdale plan - Elevation LS207. Available NOW for May-June move in. 4BR, 2.5BA + Faux wood blinds+ Large upstairs game room + Study with French doors + Tray ceiling in gathering room + Large shower with linen closet + Smart home wiring + Second Floor game room + 2742 SF. Open concept floor plan with private owner's retreat and three secondary bedrooms. Directions: From ft; worth: go south on i35w and take exit fourty one; turn right on west risinger road turn left on north crowley road turn right on north crowley cleburne road turn left on west cleburne road community entrance is on the left; models are on the left; from dallas: go west on i30; exit 15b and take exit fourty one. |
| Additional Photos: | |||
 |
 |
 |
 |
 |
 |
 |
 |
NTREIS does not attempt to independently verify the currency, completeness, accuracy or authenticity of data contained herein.
Accordingly, the data is provided on an 'as is, as available' basis. Last Updated: 04-30-2024