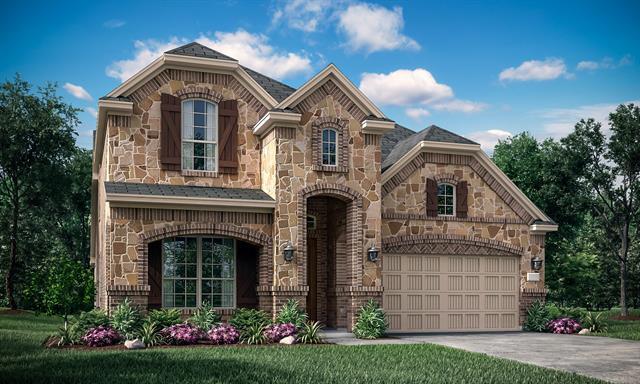324 Foxglove Hill Includes:
Remarks: LENNAR NEW SOMERVILLE II. North facing home with an open bright concept with high entry inviting ceilings. Great floor plan with 4 Bedrooms, 3.5 Baths, 2 Car Garage, Formal Dining, Study, Game Room & Media Room. Engineered wood plank floors run through the entry way, study, dining, living, kitchen and kitchen nook with luxurious carpet in the bedrooms. Light grey shaker style cabinets in kitchen with upper cabinets including glass & puck lights complimented by white backsplash. Quartz counter tops, gas cooktop, double ovens, covered patio. Owner's suite tucked in the back with a spacious walk-in closet and separate tub and shower. This home complete JUNE 2024! Directions: Intersection of highway 377 and fm 407. |
| Bedrooms | 4 | |
| Baths | 4 | |
| Year Built | 2024 | |
| Lot Size | Less Than .5 Acre | |
| Garage | 2 Car Garage | |
| HOA Dues | $1700 Annually | |
| Property Type | Argyle Single Family (New) | |
| Listing Status | Active | |
| Listed By | Jared Turner, Turner Mangum LLC | |
| Listing Price | $618,999 | |
| Schools: | ||
| Elem School | Argyle West | |
| Middle School | Argyle | |
| High School | Argyle | |
| District | Argyle | |
| Intermediate School | Argyle | |
| Bedrooms | 4 | |
| Baths | 4 | |
| Year Built | 2024 | |
| Lot Size | Less Than .5 Acre | |
| Garage | 2 Car Garage | |
| HOA Dues | $1700 Annually | |
| Property Type | Argyle Single Family (New) | |
| Listing Status | Active | |
| Listed By | Jared Turner, Turner Mangum LLC | |
| Listing Price | $618,999 | |
| Schools: | ||
| Elem School | Argyle West | |
| Middle School | Argyle | |
| High School | Argyle | |
| District | Argyle | |
| Intermediate School | Argyle | |
324 Foxglove Hill Includes:
Remarks: LENNAR NEW SOMERVILLE II. North facing home with an open bright concept with high entry inviting ceilings. Great floor plan with 4 Bedrooms, 3.5 Baths, 2 Car Garage, Formal Dining, Study, Game Room & Media Room. Engineered wood plank floors run through the entry way, study, dining, living, kitchen and kitchen nook with luxurious carpet in the bedrooms. Light grey shaker style cabinets in kitchen with upper cabinets including glass & puck lights complimented by white backsplash. Quartz counter tops, gas cooktop, double ovens, covered patio. Owner's suite tucked in the back with a spacious walk-in closet and separate tub and shower. This home complete JUNE 2024! Directions: Intersection of highway 377 and fm 407. |
| Additional Photos: | |||
 |
 |
 |
|
NTREIS does not attempt to independently verify the currency, completeness, accuracy or authenticity of data contained herein.
Accordingly, the data is provided on an 'as is, as available' basis. Last Updated: 05-01-2024