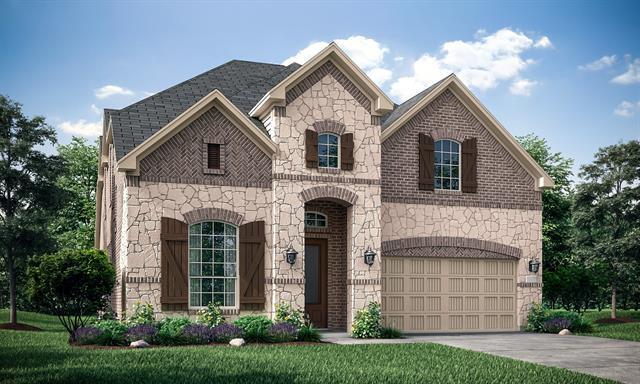326 Driftwood Lane Includes:
Remarks: LENNAR Waterbrook 50 in Argyle -NEW LIVINGSTONE II PLAN on a NORTH Facing homesite located on a Greenbelt - . Brick and stone elevation, double story with high ceilings and open layout living space. Four bedrooms, 3.5 baths with study downstairs and a spacious gameroom and media room on the 2nd floor. Modern white and grey tones throughout the home with floor to ceiling tiled fireplace. Wood floor planks in foyer, study, family room, kitchen and stairs. Gourmet kitchen with grey cabinets in kitchen with glass uppers and puck lights, quartz countertops, gas cooktop and double ovens. Covered patio backing up to a greenbelt to enjoy throughout the year. This home complete JUNE 2024. Directions: Intersection of highway 377 and fm 407. |
| Bedrooms | 4 | |
| Baths | 4 | |
| Year Built | 2024 | |
| Lot Size | Less Than .5 Acre | |
| Garage | 2 Car Garage | |
| HOA Dues | $1750 Annually | |
| Property Type | Argyle Single Family (New) | |
| Listing Status | Contract Accepted | |
| Listed By | Jared Turner, Turner Mangum LLC | |
| Listing Price | $627,999 | |
| Schools: | ||
| Elem School | Argyle South | |
| Middle School | Argyle | |
| High School | Argyle | |
| District | Argyle | |
| Intermediate School | Argyle | |
| Bedrooms | 4 | |
| Baths | 4 | |
| Year Built | 2024 | |
| Lot Size | Less Than .5 Acre | |
| Garage | 2 Car Garage | |
| HOA Dues | $1750 Annually | |
| Property Type | Argyle Single Family (New) | |
| Listing Status | Contract Accepted | |
| Listed By | Jared Turner, Turner Mangum LLC | |
| Listing Price | $627,999 | |
| Schools: | ||
| Elem School | Argyle South | |
| Middle School | Argyle | |
| High School | Argyle | |
| District | Argyle | |
| Intermediate School | Argyle | |
326 Driftwood Lane Includes:
Remarks: LENNAR Waterbrook 50 in Argyle -NEW LIVINGSTONE II PLAN on a NORTH Facing homesite located on a Greenbelt - . Brick and stone elevation, double story with high ceilings and open layout living space. Four bedrooms, 3.5 baths with study downstairs and a spacious gameroom and media room on the 2nd floor. Modern white and grey tones throughout the home with floor to ceiling tiled fireplace. Wood floor planks in foyer, study, family room, kitchen and stairs. Gourmet kitchen with grey cabinets in kitchen with glass uppers and puck lights, quartz countertops, gas cooktop and double ovens. Covered patio backing up to a greenbelt to enjoy throughout the year. This home complete JUNE 2024. Directions: Intersection of highway 377 and fm 407. |
| Additional Photos: | |||
 |
 |
 |
|
NTREIS does not attempt to independently verify the currency, completeness, accuracy or authenticity of data contained herein.
Accordingly, the data is provided on an 'as is, as available' basis. Last Updated: 04-30-2024