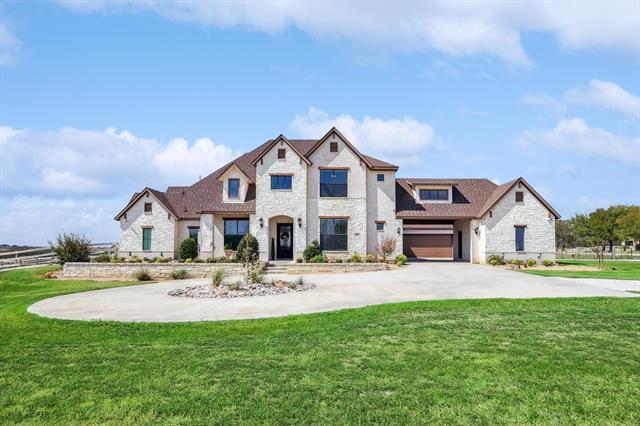5550 Donald Road Includes:
Remarks: Reduced & now priced below recent appraised value! East facing custom blt hm w-upgrades galore. Over 4K sf! 5 Br's each w-their own full bath, + a guest half bath. 3 car garage w-9ft ceiling. Teen's game rm retreat 25X12 is above the garage not incl. in the hm sqft. Total of 70.18 acres! This can be a multigenerational floor plan. Main Br. & 2 others are down w-2 being mother-in-law suites. Dedicated office also down. 6 stall barn with padded floors & drains in each stall! Fully foam insulated w-high overhead doors. Outdoor kitchen & cov'd area + a 25X15 outdoor living area w-remote screens for bug-free enjoyment. The pool is a pebbletech OZONE sports pool w-tanning-beach ledge w-rock waterfalls. A separate spa that can seat 10. Both heated by propane. The Gourmet kit. has a comm. grade 6 burner gas range, enormous island with a 2nd sink and all tops are Taj Mahal Quartzite! Open plan to the family room. See documents for all upgrade features. Can split off 55 acres for sale too-call. Directions: From interstate thirty five, take the krum exit at fm 1173; go west nine; eight miles and then where the road t's, go straight into the gravel driveway at that white stone home. |
| Bedrooms | 5 | |
| Baths | 6 | |
| Year Built | 2017 | |
| Lot Size | 50 to =< 100 Acres | |
| Garage | 3 Car Garage | |
| Property Type | Krum Single Family | |
| Listing Status | Active | |
| Listed By | Lee Holtzman, RE/MAX Cross Country | |
| Listing Price | $2,790,000 | |
| Schools: | ||
| Elem School | Dyer | |
| Middle School | Krum | |
| High School | Krum | |
| District | Krum | |
| Primary School | Krum | |
| Intermediate School | Dodd | |
| Bedrooms | 5 | |
| Baths | 6 | |
| Year Built | 2017 | |
| Lot Size | 50 to =< 100 Acres | |
| Garage | 3 Car Garage | |
| Property Type | Krum Single Family | |
| Listing Status | Active | |
| Listed By | Lee Holtzman, RE/MAX Cross Country | |
| Listing Price | $2,790,000 | |
| Schools: | ||
| Elem School | Dyer | |
| Middle School | Krum | |
| High School | Krum | |
| District | Krum | |
| Primary School | Krum | |
| Intermediate School | Dodd | |
5550 Donald Road Includes:
Remarks: Reduced & now priced below recent appraised value! East facing custom blt hm w-upgrades galore. Over 4K sf! 5 Br's each w-their own full bath, + a guest half bath. 3 car garage w-9ft ceiling. Teen's game rm retreat 25X12 is above the garage not incl. in the hm sqft. Total of 70.18 acres! This can be a multigenerational floor plan. Main Br. & 2 others are down w-2 being mother-in-law suites. Dedicated office also down. 6 stall barn with padded floors & drains in each stall! Fully foam insulated w-high overhead doors. Outdoor kitchen & cov'd area + a 25X15 outdoor living area w-remote screens for bug-free enjoyment. The pool is a pebbletech OZONE sports pool w-tanning-beach ledge w-rock waterfalls. A separate spa that can seat 10. Both heated by propane. The Gourmet kit. has a comm. grade 6 burner gas range, enormous island with a 2nd sink and all tops are Taj Mahal Quartzite! Open plan to the family room. See documents for all upgrade features. Can split off 55 acres for sale too-call. Directions: From interstate thirty five, take the krum exit at fm 1173; go west nine; eight miles and then where the road t's, go straight into the gravel driveway at that white stone home. |
| Additional Photos: | |||
 |
 |
 |
 |
 |
 |
 |
 |
NTREIS does not attempt to independently verify the currency, completeness, accuracy or authenticity of data contained herein.
Accordingly, the data is provided on an 'as is, as available' basis. Last Updated: 05-01-2024