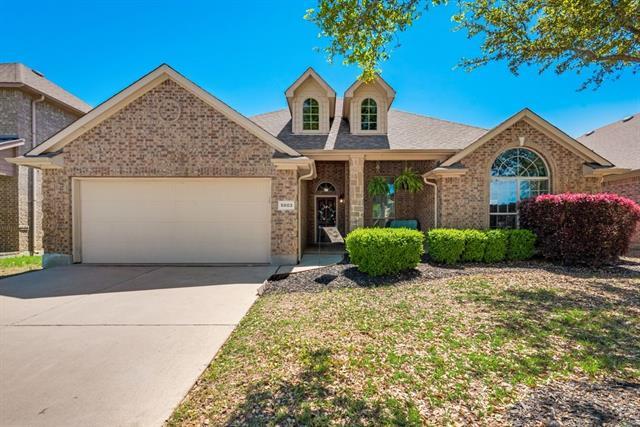5903 Ridgeway Drive Includes:
Remarks: This impeccably maintained home offers flexibility as either a 3-bedroom with a den and a full closet or a 4-bedroom by adding double doors. It features high ceilings, walk-in closets, bullnose corners, arched entries, a new sprinkler system, art niche, split bedroom arrangement, & an open floorplan. The spacious island kitchen boasts abundant counters and cabinets. The large windows in the great room overlook the large pergola and beautiful patio set that will convey with the property. The master suite includes a trayed ceiling and a luxurious master bath with a deep garden tub and separate shower. Tile flooring is found in the entry way and all wet areas, complemented by a fireplace with a cast stone mantle. All appliances are included along with a refrigerator purchased in 2023. Updates include a new fence, roof replacement in 2022, a new HVAC & duct work in 2021, & garage door in 2024. Schedule your tour today! Directions: From 360 to east on webb lynn; take the first left, mirabella, right on summerview and left on ridgeway. |
| Bedrooms | 4 | |
| Baths | 2 | |
| Year Built | 2010 | |
| Lot Size | Less Than .5 Acre | |
| Garage | 2 Car Garage | |
| HOA Dues | $275 Annually | |
| Property Type | Grand Prairie Single Family | |
| Listing Status | Contract Accepted | |
| Listed By | Noahmi Parra, Jason Mitchell Real Estate | |
| Listing Price | $430,000 | |
| Schools: | ||
| Elem School | Louise Cabaniss | |
| Middle School | Jones | |
| High School | Timberview | |
| District | Mansfield | |
| Intermediate School | Mary Lillard | |
| Bedrooms | 4 | |
| Baths | 2 | |
| Year Built | 2010 | |
| Lot Size | Less Than .5 Acre | |
| Garage | 2 Car Garage | |
| HOA Dues | $275 Annually | |
| Property Type | Grand Prairie Single Family | |
| Listing Status | Contract Accepted | |
| Listed By | Noahmi Parra, Jason Mitchell Real Estate | |
| Listing Price | $430,000 | |
| Schools: | ||
| Elem School | Louise Cabaniss | |
| Middle School | Jones | |
| High School | Timberview | |
| District | Mansfield | |
| Intermediate School | Mary Lillard | |
5903 Ridgeway Drive Includes:
Remarks: This impeccably maintained home offers flexibility as either a 3-bedroom with a den and a full closet or a 4-bedroom by adding double doors. It features high ceilings, walk-in closets, bullnose corners, arched entries, a new sprinkler system, art niche, split bedroom arrangement, & an open floorplan. The spacious island kitchen boasts abundant counters and cabinets. The large windows in the great room overlook the large pergola and beautiful patio set that will convey with the property. The master suite includes a trayed ceiling and a luxurious master bath with a deep garden tub and separate shower. Tile flooring is found in the entry way and all wet areas, complemented by a fireplace with a cast stone mantle. All appliances are included along with a refrigerator purchased in 2023. Updates include a new fence, roof replacement in 2022, a new HVAC & duct work in 2021, & garage door in 2024. Schedule your tour today! Directions: From 360 to east on webb lynn; take the first left, mirabella, right on summerview and left on ridgeway. |
| Additional Photos: | |||
 |
 |
 |
 |
 |
 |
 |
 |
NTREIS does not attempt to independently verify the currency, completeness, accuracy or authenticity of data contained herein.
Accordingly, the data is provided on an 'as is, as available' basis. Last Updated: 05-02-2024