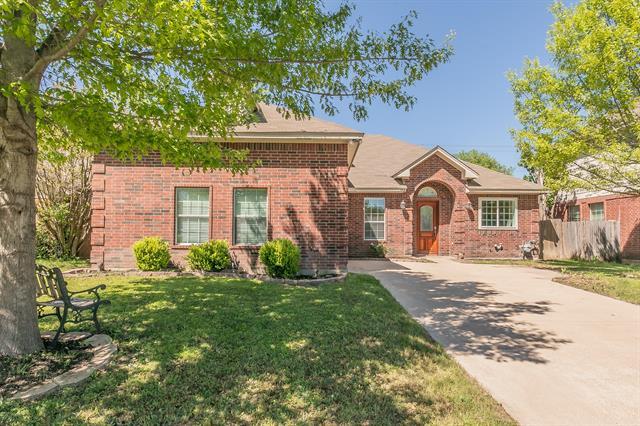1404 Clarendon Street Includes:
Remarks: Beautiful Open Floor plan featuring 4 bedrooms, 3 full bathrooms, game room, dining, spacious living area with gas fireplace, and office. Kitchen has gas cooktop, plenty of cabinets, beautiful granite counter tops. A new electric range will be added. The upstairs has one-bedroom, full bathroom, game room and balcony. Excellent location few minutes from I-35 with easy access to dining, shopping, and entertainment. Great house for entertaining! Directions: From i35 take exit to sycamore school road west to camelot; right on clarendon; second home on the right. |
| Bedrooms | 4 | |
| Baths | 3 | |
| Year Built | 2009 | |
| Lot Size | Less Than .5 Acre | |
| Garage | 2 Car Garage | |
| Property Type | Fort Worth Single Family | |
| Listing Status | Active | |
| Listed By | Myriam Teller, Peak Results Realty Team | |
| Listing Price | $329,000 | |
| Schools: | ||
| Elem School | Parkway | |
| Middle School | Stevens | |
| High School | Crowley | |
| District | Crowley | |
| Intermediate School | Crowley 9Th Grade | |
| Bedrooms | 4 | |
| Baths | 3 | |
| Year Built | 2009 | |
| Lot Size | Less Than .5 Acre | |
| Garage | 2 Car Garage | |
| Property Type | Fort Worth Single Family | |
| Listing Status | Active | |
| Listed By | Myriam Teller, Peak Results Realty Team | |
| Listing Price | $329,000 | |
| Schools: | ||
| Elem School | Parkway | |
| Middle School | Stevens | |
| High School | Crowley | |
| District | Crowley | |
| Intermediate School | Crowley 9Th Grade | |
1404 Clarendon Street Includes:
Remarks: Beautiful Open Floor plan featuring 4 bedrooms, 3 full bathrooms, game room, dining, spacious living area with gas fireplace, and office. Kitchen has gas cooktop, plenty of cabinets, beautiful granite counter tops. A new electric range will be added. The upstairs has one-bedroom, full bathroom, game room and balcony. Excellent location few minutes from I-35 with easy access to dining, shopping, and entertainment. Great house for entertaining! Directions: From i35 take exit to sycamore school road west to camelot; right on clarendon; second home on the right. |
| Additional Photos: | |||
 |
 |
 |
 |
 |
 |
 |
 |
NTREIS does not attempt to independently verify the currency, completeness, accuracy or authenticity of data contained herein.
Accordingly, the data is provided on an 'as is, as available' basis. Last Updated: 05-04-2024