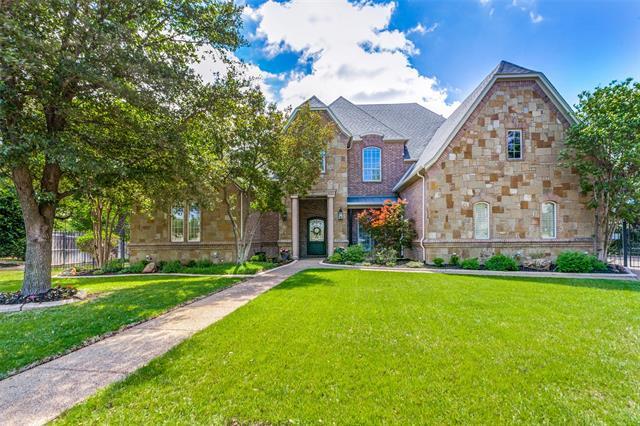1217 Shadow Woods Court Includes:
Remarks: Stunning 5 bedroom 5 bath home with pool in the exclusive neighborhood of Wildwood! This immaculate home is situated in a cul-de-sac lot with a gated four car garage entry, lush landscaping, and mature trees. Light and bright foyer with many windows, high ceilings, and overlooking a backyard oasis! Home features an ideal floorplan with two bedrooms down, an elegant office with built in bookshelves, dining room, and two living areas. Hardwood floors, updated paint, and so many additional features throughout! Secluded primary bedroom with large ensuite, jetted tub, and walk in closet. Updated gourmet kitchen with quartz counters, SS appliances, designer backsplash, 6 burner gas cooktop, double ovens, butler’s pantry, built in wine rack, and plenty of cabinet space. Upstairs features a large game room with a full wet bar, media room, three generously sized bedrooms, and three baths. Amazing landscaped backyard with pool, spa, outdoor kitchen, and a vast amount of grassy area! Directions: From highway 114, south on davis boulevard, right on wildwood way, right on thornwood, left on tall woods, left on shadow woods; property is at the end of the cul de sac. |
| Bedrooms | 5 | |
| Baths | 5 | |
| Year Built | 2005 | |
| Lot Size | .5 to < 1 Acre | |
| Garage | 4 Car Garage | |
| HOA Dues | $1400 Annually | |
| Property Type | Keller Single Family | |
| Listing Status | Contract Accepted | |
| Listed By | Rena Connors, Ebby Halliday, REALTORS | |
| Listing Price | $1,495,000 | |
| Schools: | ||
| Elem School | Florence | |
| Middle School | Keller | |
| High School | Keller | |
| District | Keller | |
| Intermediate School | Bear Creek | |
| Bedrooms | 5 | |
| Baths | 5 | |
| Year Built | 2005 | |
| Lot Size | .5 to < 1 Acre | |
| Garage | 4 Car Garage | |
| HOA Dues | $1400 Annually | |
| Property Type | Keller Single Family | |
| Listing Status | Contract Accepted | |
| Listed By | Rena Connors, Ebby Halliday, REALTORS | |
| Listing Price | $1,495,000 | |
| Schools: | ||
| Elem School | Florence | |
| Middle School | Keller | |
| High School | Keller | |
| District | Keller | |
| Intermediate School | Bear Creek | |
1217 Shadow Woods Court Includes:
Remarks: Stunning 5 bedroom 5 bath home with pool in the exclusive neighborhood of Wildwood! This immaculate home is situated in a cul-de-sac lot with a gated four car garage entry, lush landscaping, and mature trees. Light and bright foyer with many windows, high ceilings, and overlooking a backyard oasis! Home features an ideal floorplan with two bedrooms down, an elegant office with built in bookshelves, dining room, and two living areas. Hardwood floors, updated paint, and so many additional features throughout! Secluded primary bedroom with large ensuite, jetted tub, and walk in closet. Updated gourmet kitchen with quartz counters, SS appliances, designer backsplash, 6 burner gas cooktop, double ovens, butler’s pantry, built in wine rack, and plenty of cabinet space. Upstairs features a large game room with a full wet bar, media room, three generously sized bedrooms, and three baths. Amazing landscaped backyard with pool, spa, outdoor kitchen, and a vast amount of grassy area! Directions: From highway 114, south on davis boulevard, right on wildwood way, right on thornwood, left on tall woods, left on shadow woods; property is at the end of the cul de sac. |
| Additional Photos: | |||
 |
 |
 |
 |
 |
 |
 |
 |
NTREIS does not attempt to independently verify the currency, completeness, accuracy or authenticity of data contained herein.
Accordingly, the data is provided on an 'as is, as available' basis. Last Updated: 05-02-2024