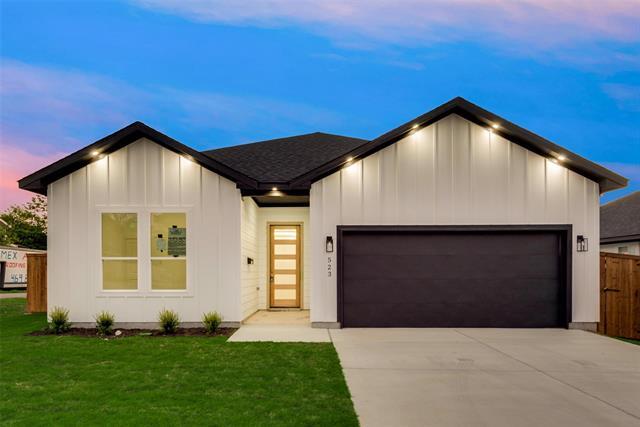523 High Street Includes:
Remarks: Discover urban sophistication and contemporary elegance in this stunning new construction home nestled in the vibrant heart of Dallas, Texas. Boasting a perfect fusion of modern design and urban convenience, this residence promises a lifestyle of luxury and comfort. With its open-concept floor plan and sleek finishes, this home offers a seamless blend of comfort and style, ideal for both relaxing evenings and entertaining guests. Situated in the dynamic area of South Dallas, this home enjoys proximity to a wealth of amenities and attractions. From trendy eateries and boutique shops to bustling entertainment venues, residents will find everything they need just moments away. Plus, with convenient access to major highways and public transportation, commuting to work or exploring the city is a breeze. Experience the best of urban living in this remarkable 4 bedroom 2 bathroom home. Schedule your showing today! |
| Bedrooms | 4 | |
| Baths | 2 | |
| Year Built | 2024 | |
| Lot Size | Less Than .5 Acre | |
| Garage | 2 Car Garage | |
| Property Type | Dallas Single Family (New) | |
| Listing Status | Contract Accepted | |
| Listed By | Cynthia Guel, CENTURY 21 Judge Fite Co. | |
| Listing Price | 409,900 | |
| Schools: | ||
| Elem School | Cedar Crest | |
| Middle School | Oliver Wendell Holmes | |
| High School | Roosevelt | |
| District | Dallas | |
| Bedrooms | 4 | |
| Baths | 2 | |
| Year Built | 2024 | |
| Lot Size | Less Than .5 Acre | |
| Garage | 2 Car Garage | |
| Property Type | Dallas Single Family (New) | |
| Listing Status | Contract Accepted | |
| Listed By | Cynthia Guel, CENTURY 21 Judge Fite Co. | |
| Listing Price | $409,900 | |
| Schools: | ||
| Elem School | Cedar Crest | |
| Middle School | Oliver Wendell Holmes | |
| High School | Roosevelt | |
| District | Dallas | |
523 High Street Includes:
Remarks: Discover urban sophistication and contemporary elegance in this stunning new construction home nestled in the vibrant heart of Dallas, Texas. Boasting a perfect fusion of modern design and urban convenience, this residence promises a lifestyle of luxury and comfort. With its open-concept floor plan and sleek finishes, this home offers a seamless blend of comfort and style, ideal for both relaxing evenings and entertaining guests. Situated in the dynamic area of South Dallas, this home enjoys proximity to a wealth of amenities and attractions. From trendy eateries and boutique shops to bustling entertainment venues, residents will find everything they need just moments away. Plus, with convenient access to major highways and public transportation, commuting to work or exploring the city is a breeze. Experience the best of urban living in this remarkable 4 bedroom 2 bathroom home. Schedule your showing today! |
| Additional Photos: | |||
 |
 |
 |
 |
 |
 |
 |
 |
NTREIS does not attempt to independently verify the currency, completeness, accuracy or authenticity of data contained herein.
Accordingly, the data is provided on an 'as is, as available' basis. Last Updated: 05-05-2024