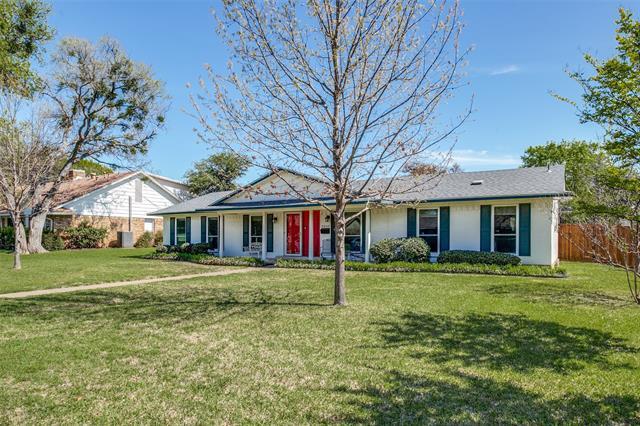3830 Clubway Lane Includes:
Remarks: Nestled in a delightful neighborhood, this exquisitely remodeled home awaits its new owner. Every detail has been thoughtfully attended to, with a complete overhaul that includes the replacement of cast iron plumbing. A comprehensive series of updates, boasting a high-efficiency 18 SEER furnace and AC, new blow in insulation, a new roof, new cedar fence, sprinkler system, Simonton Reflections windows, and wood-look tile flooring. Enhancements extend to light fixtures, both interior and exterior paint, stone countertops, and a stainless farmhouse sink in the kitchen. Fresh cabinet doors, a disposal unit, bathroom vanities, sinks, toilets, hardware, shower enclosures, and plush carpeting in the bedrooms add to the allure. Situated conveniently near 635 and Brookhaven College, this home offers more than just comfort and style—it's a lifestyle upgrade. |
| Bedrooms | 3 | |
| Baths | 2 | |
| Year Built | 1964 | |
| Lot Size | Less Than .5 Acre | |
| Garage | 2 Car Garage | |
| Property Type | Farmers Branch Single Family | |
| Listing Status | Active Under Contract | |
| Listed By | Brandon Edwards, Live Local, LLC | |
| Listing Price | $467,500 | |
| Schools: | ||
| Elem School | Gooch | |
| Middle School | Marsh | |
| High School | White | |
| District | Dallas | |
| Bedrooms | 3 | |
| Baths | 2 | |
| Year Built | 1964 | |
| Lot Size | Less Than .5 Acre | |
| Garage | 2 Car Garage | |
| Property Type | Farmers Branch Single Family | |
| Listing Status | Active Under Contract | |
| Listed By | Brandon Edwards, Live Local, LLC | |
| Listing Price | $467,500 | |
| Schools: | ||
| Elem School | Gooch | |
| Middle School | Marsh | |
| High School | White | |
| District | Dallas | |
3830 Clubway Lane Includes:
Remarks: Nestled in a delightful neighborhood, this exquisitely remodeled home awaits its new owner. Every detail has been thoughtfully attended to, with a complete overhaul that includes the replacement of cast iron plumbing. A comprehensive series of updates, boasting a high-efficiency 18 SEER furnace and AC, new blow in insulation, a new roof, new cedar fence, sprinkler system, Simonton Reflections windows, and wood-look tile flooring. Enhancements extend to light fixtures, both interior and exterior paint, stone countertops, and a stainless farmhouse sink in the kitchen. Fresh cabinet doors, a disposal unit, bathroom vanities, sinks, toilets, hardware, shower enclosures, and plush carpeting in the bedrooms add to the allure. Situated conveniently near 635 and Brookhaven College, this home offers more than just comfort and style—it's a lifestyle upgrade. |
| Additional Photos: | |||
 |
 |
 |
 |
 |
 |
 |
 |
NTREIS does not attempt to independently verify the currency, completeness, accuracy or authenticity of data contained herein.
Accordingly, the data is provided on an 'as is, as available' basis. Last Updated: 05-03-2024