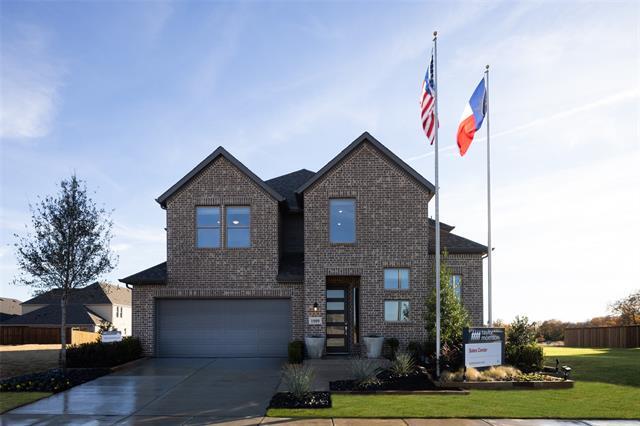1909 Crestwood Lane Includes:
Remarks: **Multiple offers received, seller to accept an offer this afternoon. This gorgeous North facing former Taylor Morrison prior model home that has never been lived in! Inside you're welcomed with upgraded wood floors that lead into the wide open living area that features a floor to ceiling fireplace, dinning area, a gorgeous kitchen with oversized island, under cabinet lighting, a breakfast bar and SS appliances. This home features too many upgrades to mention here but it also features a second bedroom on 1st level with an ensuite bath which works perfectly as a MIL suite, nursery or guest room. Upstairs is a spacious game room, media room, 3 bedrooms and 2 full bathrooms. This home comes with thousands in upgrades typically present in model homes including an extended owner's suite, a media room, a fifth bedroom, tile fireplace, brushed nickel hardware, upgraded appliances, custom countertops, custom flooring, custom cabinets, & so much more! |
| Bedrooms | 5 | |
| Baths | 4 | |
| Year Built | 2022 | |
| Lot Size | Less Than .5 Acre | |
| Garage | 2 Car Garage | |
| HOA Dues | $975 Annually | |
| Property Type | Celina Single Family (New) | |
| Listing Status | Contract Accepted | |
| Listed By | David Russell, eXp Realty LLC | |
| Listing Price | $669,000 | |
| Schools: | ||
| Elem School | Odell | |
| Middle School | Jerry And Linda Moore | |
| High School | Celina | |
| District | Celina | |
| Primary School | Celina | |
| Bedrooms | 5 | |
| Baths | 4 | |
| Year Built | 2022 | |
| Lot Size | Less Than .5 Acre | |
| Garage | 2 Car Garage | |
| HOA Dues | $975 Annually | |
| Property Type | Celina Single Family (New) | |
| Listing Status | Contract Accepted | |
| Listed By | David Russell, eXp Realty LLC | |
| Listing Price | $669,000 | |
| Schools: | ||
| Elem School | Odell | |
| Middle School | Jerry And Linda Moore | |
| High School | Celina | |
| District | Celina | |
| Primary School | Celina | |
1909 Crestwood Lane Includes:
Remarks: **Multiple offers received, seller to accept an offer this afternoon. This gorgeous North facing former Taylor Morrison prior model home that has never been lived in! Inside you're welcomed with upgraded wood floors that lead into the wide open living area that features a floor to ceiling fireplace, dinning area, a gorgeous kitchen with oversized island, under cabinet lighting, a breakfast bar and SS appliances. This home features too many upgrades to mention here but it also features a second bedroom on 1st level with an ensuite bath which works perfectly as a MIL suite, nursery or guest room. Upstairs is a spacious game room, media room, 3 bedrooms and 2 full bathrooms. This home comes with thousands in upgrades typically present in model homes including an extended owner's suite, a media room, a fifth bedroom, tile fireplace, brushed nickel hardware, upgraded appliances, custom countertops, custom flooring, custom cabinets, & so much more! |
| Additional Photos: | |||
 |
 |
 |
 |
 |
 |
 |
 |
NTREIS does not attempt to independently verify the currency, completeness, accuracy or authenticity of data contained herein.
Accordingly, the data is provided on an 'as is, as available' basis. Last Updated: 05-02-2024