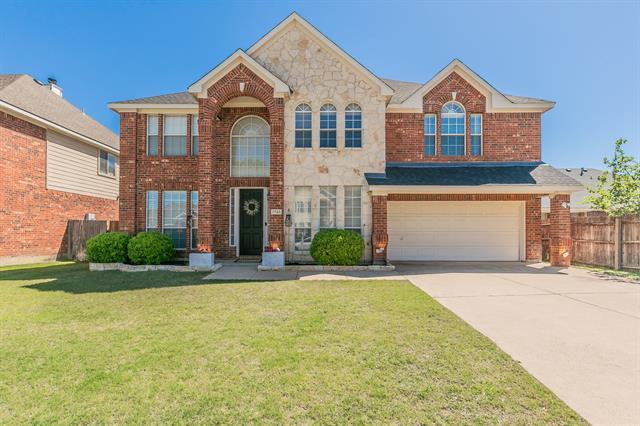7728 Stansfield Drive Includes:
Remarks: This big home is ready for new owners! When you walk in there is a formal living room to the right and formal dining to left. Large kitchen with granite countertops. Large living room with fireplace. Big game room or media room or gym is on first floor as well as 1 bedroom and a bathroom. Upstairs you will find the large primary bedroom with ensuite and large walk in closet. 3 more bedrooms and a full bathroom are also upstairs. Gorgeous pool in back yard with tanning ledge and large patio with plenty of space to entertain. This home is in highly sought after Keller ISD and is close to shopping and restaurants. Directions: From north tarrant and park vista, go south on park vista, left on redwood, right on boylston, right on stansfield. |
| Bedrooms | 5 | |
| Baths | 3 | |
| Year Built | 2001 | |
| Lot Size | Less Than .5 Acre | |
| Garage | 2 Car Garage | |
| HOA Dues | $230 Semi-Annual | |
| Property Type | Fort Worth Single Family | |
| Listing Status | Contract Accepted | |
| Listed By | Jennifer Leblanc, All City Real Estate, Ltd. Co. | |
| Listing Price | $450,000 | |
| Schools: | ||
| Elem School | Park Glen | |
| Middle School | Hillwood | |
| High School | Central | |
| District | Keller | |
| Intermediate School | Parkwood | |
| Bedrooms | 5 | |
| Baths | 3 | |
| Year Built | 2001 | |
| Lot Size | Less Than .5 Acre | |
| Garage | 2 Car Garage | |
| HOA Dues | $230 Semi-Annual | |
| Property Type | Fort Worth Single Family | |
| Listing Status | Contract Accepted | |
| Listed By | Jennifer Leblanc, All City Real Estate, Ltd. Co. | |
| Listing Price | $450,000 | |
| Schools: | ||
| Elem School | Park Glen | |
| Middle School | Hillwood | |
| High School | Central | |
| District | Keller | |
| Intermediate School | Parkwood | |
7728 Stansfield Drive Includes:
Remarks: This big home is ready for new owners! When you walk in there is a formal living room to the right and formal dining to left. Large kitchen with granite countertops. Large living room with fireplace. Big game room or media room or gym is on first floor as well as 1 bedroom and a bathroom. Upstairs you will find the large primary bedroom with ensuite and large walk in closet. 3 more bedrooms and a full bathroom are also upstairs. Gorgeous pool in back yard with tanning ledge and large patio with plenty of space to entertain. This home is in highly sought after Keller ISD and is close to shopping and restaurants. Directions: From north tarrant and park vista, go south on park vista, left on redwood, right on boylston, right on stansfield. |
| Additional Photos: | |||
 |
 |
 |
 |
 |
 |
 |
 |
NTREIS does not attempt to independently verify the currency, completeness, accuracy or authenticity of data contained herein.
Accordingly, the data is provided on an 'as is, as available' basis. Last Updated: 05-01-2024