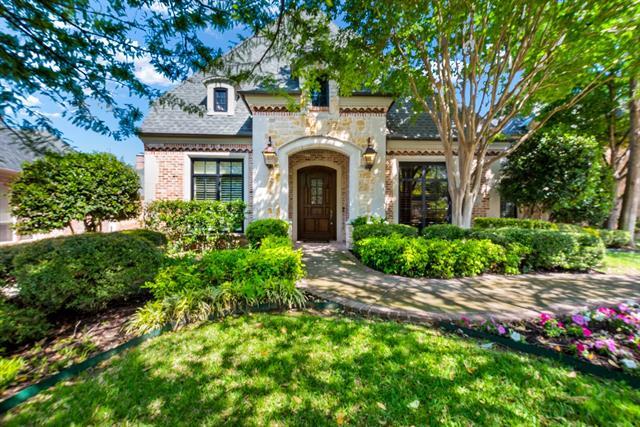5514 Prestwick Lane Includes:
Remarks: Welcome to your sanctuary in the prestigious North Dallas guard gated community of Cambridge Place at Preston Trail. This Hawkins Welwood custom home, nestled on a tranquil cul-de-sac lot, offers the epitome of luxury living. Hardwood floors grace every inch, enhancing the beauty of the meticulous finishes throughout.The office has floor-to-ceiling bookcases & stunning millwork providing an ideal space for work. The kitchen has dual gas ranges, a built-in refrigerator, & a spacious butler's pantry, all open to the inviting family room with a gas log fp & built-ins. Take in the serene views of the courtyard fountain, adding a touch of tranquility to your surroundings. The downstairs primary suite features a view of the backyard & a spa-like bathroom with dual vanities & two walk-in closets. Two additional bedrooms with ensuites downstairs offer comfort & privacy for guests. Upstairs features a game room perfect for entertainment, along with a secondary suite for added convenience. Directions: From preston road, go west on campbell, left on cambridge, right on portsmouth, left to prestwick. |
| Bedrooms | 4 | |
| Baths | 5 | |
| Year Built | 2002 | |
| Lot Size | Less Than .5 Acre | |
| Garage | 3 Car Garage | |
| HOA Dues | $3865 Annually | |
| Property Type | Dallas Single Family | |
| Listing Status | Active Under Contract | |
| Listed By | Andrea Miller, Keller Williams Realty DPR | |
| Listing Price | 1,400,000 | |
| Schools: | ||
| Elem School | John Q Adams | |
| Middle School | Marsh | |
| High School | White | |
| District | Dallas | |
| Bedrooms | 4 | |
| Baths | 5 | |
| Year Built | 2002 | |
| Lot Size | Less Than .5 Acre | |
| Garage | 3 Car Garage | |
| HOA Dues | $3865 Annually | |
| Property Type | Dallas Single Family | |
| Listing Status | Active Under Contract | |
| Listed By | Andrea Miller, Keller Williams Realty DPR | |
| Listing Price | $1,400,000 | |
| Schools: | ||
| Elem School | John Q Adams | |
| Middle School | Marsh | |
| High School | White | |
| District | Dallas | |
5514 Prestwick Lane Includes:
Remarks: Welcome to your sanctuary in the prestigious North Dallas guard gated community of Cambridge Place at Preston Trail. This Hawkins Welwood custom home, nestled on a tranquil cul-de-sac lot, offers the epitome of luxury living. Hardwood floors grace every inch, enhancing the beauty of the meticulous finishes throughout.The office has floor-to-ceiling bookcases & stunning millwork providing an ideal space for work. The kitchen has dual gas ranges, a built-in refrigerator, & a spacious butler's pantry, all open to the inviting family room with a gas log fp & built-ins. Take in the serene views of the courtyard fountain, adding a touch of tranquility to your surroundings. The downstairs primary suite features a view of the backyard & a spa-like bathroom with dual vanities & two walk-in closets. Two additional bedrooms with ensuites downstairs offer comfort & privacy for guests. Upstairs features a game room perfect for entertainment, along with a secondary suite for added convenience. Directions: From preston road, go west on campbell, left on cambridge, right on portsmouth, left to prestwick. |
| Additional Photos: | |||
 |
 |
 |
 |
 |
 |
 |
 |
NTREIS does not attempt to independently verify the currency, completeness, accuracy or authenticity of data contained herein.
Accordingly, the data is provided on an 'as is, as available' basis. Last Updated: 05-04-2024