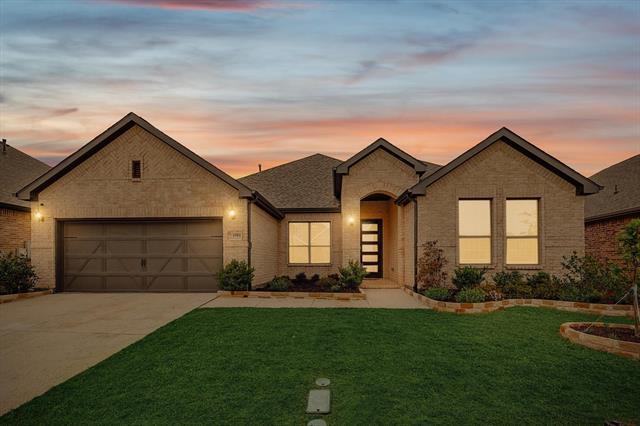4304 Rocky Ridge Trail Includes:
Remarks: This stunning 4-bedroom, 3.5-bath home nestled in Wildridge, a lakeside community offers the perfect blend of love for both water enthusiasts & nature lovers. Stroll just 5-minutes from front door to Lewisville Lake. Once you enter the home you'll discover over $45k worth of upgrades enhancing every room. The open-concept living area boasts soaring ceilings, natural light, custom paint, upgraded hardware & upgraded LVP flooring with a 10 year warranty. The Kitchen features dual granite islands, ss appliances, storage & ample lighting. The primary suite is completed with window bench seating, large ensuite bath & custom built walk-in closet. Three additional bedrooms, office and flex room included. Outside, the back patio comes with fireplace & epoxy flooring. The garage has suspended storage & epoxy flooring. Enjoy the community's fishing dock, walking trails, frisbee golf, pool & parks, With its prime location and meticulous upgrades, this lakeside home is one you don't want to miss! Directions: Please utilize waze or gmaps. |
| Bedrooms | 4 | |
| Baths | 4 | |
| Year Built | 2022 | |
| Lot Size | Less Than .5 Acre | |
| Garage | 3 Car Garage | |
| HOA Dues | $300 Quarterly | |
| Property Type | Oak Point Single Family (New) | |
| Listing Status | Contract Accepted | |
| Listed By | Jessie Rittenhouse, CENTURY 21 JUDGE FITE CO. | |
| Listing Price | 585,000 | |
| Schools: | ||
| Elem School | Providence | |
| Middle School | Rodriguez | |
| High School | Ray Braswell | |
| District | Denton | |
| Bedrooms | 4 | |
| Baths | 4 | |
| Year Built | 2022 | |
| Lot Size | Less Than .5 Acre | |
| Garage | 3 Car Garage | |
| HOA Dues | $300 Quarterly | |
| Property Type | Oak Point Single Family (New) | |
| Listing Status | Contract Accepted | |
| Listed By | Jessie Rittenhouse, CENTURY 21 JUDGE FITE CO. | |
| Listing Price | $585,000 | |
| Schools: | ||
| Elem School | Providence | |
| Middle School | Rodriguez | |
| High School | Ray Braswell | |
| District | Denton | |
4304 Rocky Ridge Trail Includes:
Remarks: This stunning 4-bedroom, 3.5-bath home nestled in Wildridge, a lakeside community offers the perfect blend of love for both water enthusiasts & nature lovers. Stroll just 5-minutes from front door to Lewisville Lake. Once you enter the home you'll discover over $45k worth of upgrades enhancing every room. The open-concept living area boasts soaring ceilings, natural light, custom paint, upgraded hardware & upgraded LVP flooring with a 10 year warranty. The Kitchen features dual granite islands, ss appliances, storage & ample lighting. The primary suite is completed with window bench seating, large ensuite bath & custom built walk-in closet. Three additional bedrooms, office and flex room included. Outside, the back patio comes with fireplace & epoxy flooring. The garage has suspended storage & epoxy flooring. Enjoy the community's fishing dock, walking trails, frisbee golf, pool & parks, With its prime location and meticulous upgrades, this lakeside home is one you don't want to miss! Directions: Please utilize waze or gmaps. |
| Additional Photos: | |||
 |
 |
 |
 |
 |
 |
 |
 |
NTREIS does not attempt to independently verify the currency, completeness, accuracy or authenticity of data contained herein.
Accordingly, the data is provided on an 'as is, as available' basis. Last Updated: 05-05-2024