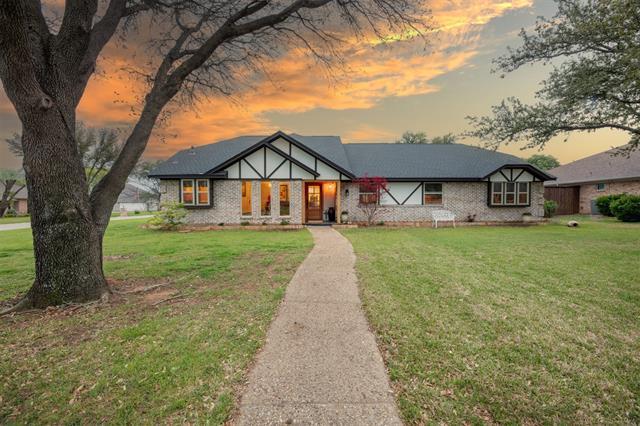101 Sleepy Hollow Includes:
Remarks: Love at first sight! 4 bedrooms, 2.5 baths located in Highland Village, TX with no details left undone. One can appreciate this luxurious, yet cozy, flexible floorplan. As you enter, you will be greeted by warm engineered hardwoods and light accents making the home feel airy and bright. With 2 large living areas, built-in bar, and formal dining area entertaining is one of the home's strong suits. Buyers will love the stunning fireplace, vaulted ceilings and custom accents throughout. An abundance of natural light and views of outback living area, bring the outside in, creating an open concept that showcases all the great features. The updated kitchen is stunning! You'll enjoy the Chef inspired feel with stainless Viking appliances, jaw dropping granite countertops, eat-in dining, spacious pantry area and breakfast bar that separates kitchen from the living area. Spacious bedrooms, sparkling pool, covered patios, RV parking, shed-workshop, private backyard and so much more! Must see! Directions: Doubletree drive to highland hills lane, right on sleepy hollow, home on corner. |
| Bedrooms | 4 | |
| Baths | 3 | |
| Year Built | 1983 | |
| Lot Size | Less Than .5 Acre | |
| Garage | 2 Car Garage | |
| Property Type | Highland Village Single Family | |
| Listing Status | Contract Accepted | |
| Listed By | Matt Callahan, Callahan Realty Group | |
| Listing Price | $635,000 | |
| Schools: | ||
| Elem School | Highland Village | |
| Middle School | Briarhill | |
| High School | Marcus | |
| District | Lewisville | |
| Bedrooms | 4 | |
| Baths | 3 | |
| Year Built | 1983 | |
| Lot Size | Less Than .5 Acre | |
| Garage | 2 Car Garage | |
| Property Type | Highland Village Single Family | |
| Listing Status | Contract Accepted | |
| Listed By | Matt Callahan, Callahan Realty Group | |
| Listing Price | $635,000 | |
| Schools: | ||
| Elem School | Highland Village | |
| Middle School | Briarhill | |
| High School | Marcus | |
| District | Lewisville | |
101 Sleepy Hollow Includes:
Remarks: Love at first sight! 4 bedrooms, 2.5 baths located in Highland Village, TX with no details left undone. One can appreciate this luxurious, yet cozy, flexible floorplan. As you enter, you will be greeted by warm engineered hardwoods and light accents making the home feel airy and bright. With 2 large living areas, built-in bar, and formal dining area entertaining is one of the home's strong suits. Buyers will love the stunning fireplace, vaulted ceilings and custom accents throughout. An abundance of natural light and views of outback living area, bring the outside in, creating an open concept that showcases all the great features. The updated kitchen is stunning! You'll enjoy the Chef inspired feel with stainless Viking appliances, jaw dropping granite countertops, eat-in dining, spacious pantry area and breakfast bar that separates kitchen from the living area. Spacious bedrooms, sparkling pool, covered patios, RV parking, shed-workshop, private backyard and so much more! Must see! Directions: Doubletree drive to highland hills lane, right on sleepy hollow, home on corner. |
| Additional Photos: | |||
 |
 |
 |
 |
 |
 |
 |
 |
NTREIS does not attempt to independently verify the currency, completeness, accuracy or authenticity of data contained herein.
Accordingly, the data is provided on an 'as is, as available' basis. Last Updated: 05-01-2024