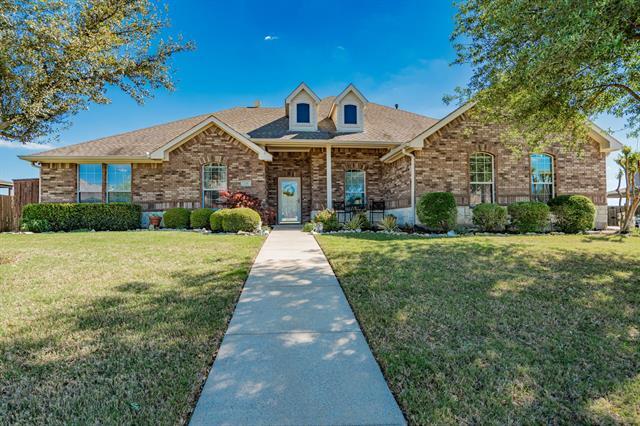108 Secretariat Street Includes:
Remarks: Welcome to this immaculate maintained home which spans 2,576 sq ft, set on a sprawling .5 acre lot! Designed with a seamless open concept layout, this home has an ideal floorplan with plentiful space. The kitchen is equipped with gas appliances and granite counter tops. The recently updated master bath is elegant with a separate tub and shower, and a large walk in closet. Outside, indulge in resort-style living with a refreshing pool and attached hot tub, providing endless opportunities for relaxation and recreation. Entertain in style with the covered outdoor kitchen, complete with a built in gas grill, creating the ultimate venue for hosting memorable gatherings. The garage has epoxy floors and driveway has ample space for additional parking. With meticulous attention to detail evident throughout, this home presents a rare opportunity to experience upscale living in a beautiful community. Don't miss out on the chance to make this exquisite property yours to call home! Directions: From highway 287, turn northeast on pimlico then turn left on saratoga drive; turn right onto affirmed road then right onto secretariat street; the property will be down the road on the right. |
| Bedrooms | 4 | |
| Baths | 2 | |
| Year Built | 2008 | |
| Lot Size | .5 to < 1 Acre | |
| Garage | 2 Car Garage | |
| HOA Dues | $700 Annually | |
| Property Type | Waxahachie Single Family | |
| Listing Status | Active Under Contract | |
| Listed By | Spencer Carlson, Marcella Bowen | |
| Listing Price | $530,000 | |
| Schools: | ||
| Elem School | Oliver Clift | |
| High School | Waxahachie | |
| District | Waxahachie | |
| Bedrooms | 4 | |
| Baths | 2 | |
| Year Built | 2008 | |
| Lot Size | .5 to < 1 Acre | |
| Garage | 2 Car Garage | |
| HOA Dues | $700 Annually | |
| Property Type | Waxahachie Single Family | |
| Listing Status | Active Under Contract | |
| Listed By | Spencer Carlson, Marcella Bowen | |
| Listing Price | $530,000 | |
| Schools: | ||
| Elem School | Oliver Clift | |
| High School | Waxahachie | |
| District | Waxahachie | |
108 Secretariat Street Includes:
Remarks: Welcome to this immaculate maintained home which spans 2,576 sq ft, set on a sprawling .5 acre lot! Designed with a seamless open concept layout, this home has an ideal floorplan with plentiful space. The kitchen is equipped with gas appliances and granite counter tops. The recently updated master bath is elegant with a separate tub and shower, and a large walk in closet. Outside, indulge in resort-style living with a refreshing pool and attached hot tub, providing endless opportunities for relaxation and recreation. Entertain in style with the covered outdoor kitchen, complete with a built in gas grill, creating the ultimate venue for hosting memorable gatherings. The garage has epoxy floors and driveway has ample space for additional parking. With meticulous attention to detail evident throughout, this home presents a rare opportunity to experience upscale living in a beautiful community. Don't miss out on the chance to make this exquisite property yours to call home! Directions: From highway 287, turn northeast on pimlico then turn left on saratoga drive; turn right onto affirmed road then right onto secretariat street; the property will be down the road on the right. |
| Additional Photos: | |||
 |
 |
 |
 |
 |
 |
 |
 |
NTREIS does not attempt to independently verify the currency, completeness, accuracy or authenticity of data contained herein.
Accordingly, the data is provided on an 'as is, as available' basis. Last Updated: 05-02-2024