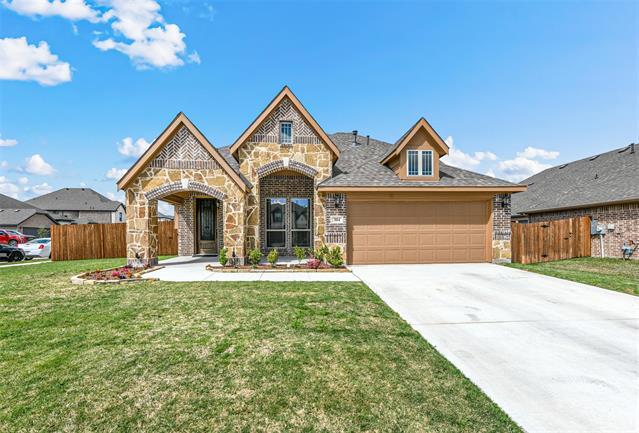304 Hidden Cove Drive Includes:
Remarks: ASSUMABLE VA LOAN 5.75% and you don't have to be veteran!! This stunning property offers a picturesque retreat from the hustle and bustle of city life, with 4 bedrooms, 3 baths, 2 garage, an open-concept living space flooded with natural light and attractive brick & stone exterior with front sitting porch, 8' wrought iron & glass-accented front door on an oversized, corner homesite. Scratch-resistant Laminate Wood floors throughout the downstairs common areas and carpet in the bedrooms. Private Office with doors, Primary Suite, and 2 more bedrooms make up the downstairs level. Bedroom 4 & Bath 3 are located upstairs off the Game Room loft area, which has an overlook to the bright living space below. The dream kitchen has a large center island and comes with Gas SS Appliances and tons of cabinets. Other desirable features include arched doorways, built-in window seats & shelves, Tech Center upstairs, and a Covered Rear Patio overlooking the backyard with stained fencing, solar screens,. |
| Bedrooms | 4 | |
| Baths | 3 | |
| Year Built | 2022 | |
| Lot Size | Less Than .5 Acre | |
| Garage | 2 Car Garage | |
| HOA Dues | $425 Annually | |
| Property Type | Ponder Single Family (New) | |
| Listing Status | Active | |
| Listed By | Vickie Hendricks, JPAR Flower Mound | |
| Listing Price | $469,900 | |
| Schools: | ||
| Elem School | Ponder | |
| High School | Ponder | |
| District | Ponder | |
| Bedrooms | 4 | |
| Baths | 3 | |
| Year Built | 2022 | |
| Lot Size | Less Than .5 Acre | |
| Garage | 2 Car Garage | |
| HOA Dues | $425 Annually | |
| Property Type | Ponder Single Family (New) | |
| Listing Status | Active | |
| Listed By | Vickie Hendricks, JPAR Flower Mound | |
| Listing Price | $469,900 | |
| Schools: | ||
| Elem School | Ponder | |
| High School | Ponder | |
| District | Ponder | |
304 Hidden Cove Drive Includes:
Remarks: ASSUMABLE VA LOAN 5.75% and you don't have to be veteran!! This stunning property offers a picturesque retreat from the hustle and bustle of city life, with 4 bedrooms, 3 baths, 2 garage, an open-concept living space flooded with natural light and attractive brick & stone exterior with front sitting porch, 8' wrought iron & glass-accented front door on an oversized, corner homesite. Scratch-resistant Laminate Wood floors throughout the downstairs common areas and carpet in the bedrooms. Private Office with doors, Primary Suite, and 2 more bedrooms make up the downstairs level. Bedroom 4 & Bath 3 are located upstairs off the Game Room loft area, which has an overlook to the bright living space below. The dream kitchen has a large center island and comes with Gas SS Appliances and tons of cabinets. Other desirable features include arched doorways, built-in window seats & shelves, Tech Center upstairs, and a Covered Rear Patio overlooking the backyard with stained fencing, solar screens,. |
| Additional Photos: | |||
 |
 |
 |
 |
 |
 |
 |
 |
NTREIS does not attempt to independently verify the currency, completeness, accuracy or authenticity of data contained herein.
Accordingly, the data is provided on an 'as is, as available' basis. Last Updated: 04-29-2024