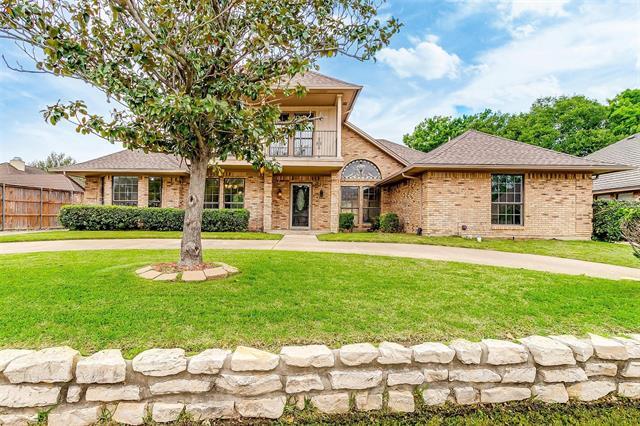2305 Stonegate Drive N Includes:
Remarks: Welcome to this recently updated 3 bed, 2.5 bath home, located in an amazing neighborhood in the heart of DFW, close to shopping and restaurants. As you enter this property, you are greeted with soaring ceilings and an expansive living room with wood burning fireplace. New carpet and paint throughout. The spacious eat in kitchen has been remodeled with tile flooring, granite countertops and backsplash, new dishwasher, and ample storage. The large primary retreat is split from the other 2 downstairs bedrooms and offers an ensuite bath with dual sinks, separate tub and shower, and walk in closet. Upstairs you'll find a flex room with wet bar and half bath, ready to be used as an office, game room, or additional living room. Enjoy watching the sunrise on your front balcony, or sunsets on your covered back porch overlooking a diving pool with spa. Plenty of parking for the whole family with a circular front drive, side electric gate, and additional parking in the back. This is a must see! |
| Bedrooms | 3 | |
| Baths | 3 | |
| Year Built | 1982 | |
| Lot Size | Less Than .5 Acre | |
| Garage | 2 Car Garage | |
| Property Type | Bedford Single Family | |
| Listing Status | Active | |
| Listed By | Tracy Wiley, League Real Estate | |
| Listing Price | $525,000 | |
| Schools: | ||
| Elem School | Shady Brook | |
| High School | Bell | |
| District | Hurst Euless Bedford | |
| Bedrooms | 3 | |
| Baths | 3 | |
| Year Built | 1982 | |
| Lot Size | Less Than .5 Acre | |
| Garage | 2 Car Garage | |
| Property Type | Bedford Single Family | |
| Listing Status | Active | |
| Listed By | Tracy Wiley, League Real Estate | |
| Listing Price | $525,000 | |
| Schools: | ||
| Elem School | Shady Brook | |
| High School | Bell | |
| District | Hurst Euless Bedford | |
2305 Stonegate Drive N Includes:
Remarks: Welcome to this recently updated 3 bed, 2.5 bath home, located in an amazing neighborhood in the heart of DFW, close to shopping and restaurants. As you enter this property, you are greeted with soaring ceilings and an expansive living room with wood burning fireplace. New carpet and paint throughout. The spacious eat in kitchen has been remodeled with tile flooring, granite countertops and backsplash, new dishwasher, and ample storage. The large primary retreat is split from the other 2 downstairs bedrooms and offers an ensuite bath with dual sinks, separate tub and shower, and walk in closet. Upstairs you'll find a flex room with wet bar and half bath, ready to be used as an office, game room, or additional living room. Enjoy watching the sunrise on your front balcony, or sunsets on your covered back porch overlooking a diving pool with spa. Plenty of parking for the whole family with a circular front drive, side electric gate, and additional parking in the back. This is a must see! |
| Additional Photos: | |||
 |
 |
 |
 |
 |
 |
 |
 |
NTREIS does not attempt to independently verify the currency, completeness, accuracy or authenticity of data contained herein.
Accordingly, the data is provided on an 'as is, as available' basis. Last Updated: 05-01-2024