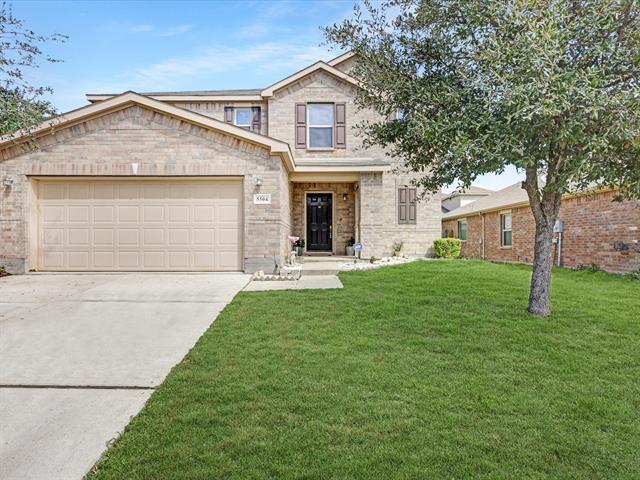5504 Stone Meadow Lane Includes:
Remarks: This attractive and roomy two-story house features neutral paint throughout, an expansive kitchen with custom cabinetry and a pantry for additional storage, and a master bathroom equipped with a garden tub, dual vanities, and a walk-in closet. This features 4-bedrooms, provides good separation between living and sleeping areas, with public spaces like the living room, kitchen, breakfast room, a half bath, and one bedroom being located on the first floor and private spaces like bedrooms, two full bathrooms and laundry on the second floor. The absence of a homeowner's association can offer more freedom in terms of property usage and modifications. Overall, this layout offers a balance of privacy, convenience, and functionality, making it suitable for its next owner. Directions: Mappable per google apples and apple map. |
| Bedrooms | 4 | |
| Baths | 3 | |
| Year Built | 2011 | |
| Lot Size | Less Than .5 Acre | |
| Garage | 2 Car Garage | |
| Property Type | Fort Worth Single Family | |
| Listing Status | Contract Accepted | |
| Listed By | Julie Baumgartner, RE/MAX Pinnacle Group REALTORS | |
| Listing Price | $315,000 | |
| Schools: | ||
| Elem School | Dozier | |
| Middle School | Ed Willkie | |
| High School | Chisholm Trail | |
| District | Eagle Mt Saginaw | |
| Bedrooms | 4 | |
| Baths | 3 | |
| Year Built | 2011 | |
| Lot Size | Less Than .5 Acre | |
| Garage | 2 Car Garage | |
| Property Type | Fort Worth Single Family | |
| Listing Status | Contract Accepted | |
| Listed By | Julie Baumgartner, RE/MAX Pinnacle Group REALTORS | |
| Listing Price | $315,000 | |
| Schools: | ||
| Elem School | Dozier | |
| Middle School | Ed Willkie | |
| High School | Chisholm Trail | |
| District | Eagle Mt Saginaw | |
5504 Stone Meadow Lane Includes:
Remarks: This attractive and roomy two-story house features neutral paint throughout, an expansive kitchen with custom cabinetry and a pantry for additional storage, and a master bathroom equipped with a garden tub, dual vanities, and a walk-in closet. This features 4-bedrooms, provides good separation between living and sleeping areas, with public spaces like the living room, kitchen, breakfast room, a half bath, and one bedroom being located on the first floor and private spaces like bedrooms, two full bathrooms and laundry on the second floor. The absence of a homeowner's association can offer more freedom in terms of property usage and modifications. Overall, this layout offers a balance of privacy, convenience, and functionality, making it suitable for its next owner. Directions: Mappable per google apples and apple map. |
| Additional Photos: | |||
 |
 |
 |
 |
 |
 |
 |
 |
NTREIS does not attempt to independently verify the currency, completeness, accuracy or authenticity of data contained herein.
Accordingly, the data is provided on an 'as is, as available' basis. Last Updated: 05-01-2024