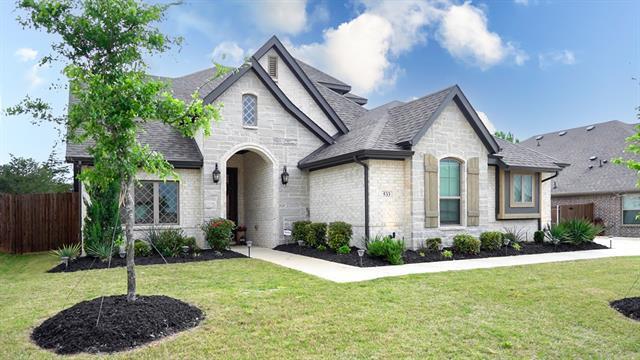533 Marigold Drive Includes:
Remarks: As you enter the home, you have a large entry with custom wall design, 11 ft tray ceiling and separate mud bench just off the large utility room. The front bedroom is perfect for your home office or guest bedroom. You have 2 additional bedrooms and bathroom separate from the living room for added privacy all with walk in closets. The blonde oak wood floors carry throughout the first floor and are in perfect condition. Your kitchen has an 8 ft quartz island with farm style sink perfect to eat at or food prep for gatherings. Custom electric shades in the dining area help keep the space cool from the Tx weather. Your primary bedroom is tucked away with large bay window, dual vanity en suite and separate soaking tub walk in shower. Upstairs you have another family space, bedroom and bathroom for that college kid or longer term guest. And don't forget the extended patio out back for those cool summer nights! Come see all this home has to offer and make it yours! Directions: Use gps 533 marigold drive; midlothian, tx 76065. |
| Bedrooms | 5 | |
| Baths | 3 | |
| Year Built | 2020 | |
| Lot Size | Less Than .5 Acre | |
| Garage | 2 Car Garage | |
| HOA Dues | $456 Annually | |
| Property Type | Midlothian Single Family | |
| Listing Status | Active | |
| Listed By | Ronnie Russell, The Exclusive | |
| Listing Price | $525,000 | |
| Schools: | ||
| Elem School | Long Branch | |
| Middle School | Walnut Grove | |
| High School | Midlothian | |
| District | Midlothian | |
| Bedrooms | 5 | |
| Baths | 3 | |
| Year Built | 2020 | |
| Lot Size | Less Than .5 Acre | |
| Garage | 2 Car Garage | |
| HOA Dues | $456 Annually | |
| Property Type | Midlothian Single Family | |
| Listing Status | Active | |
| Listed By | Ronnie Russell, The Exclusive | |
| Listing Price | $525,000 | |
| Schools: | ||
| Elem School | Long Branch | |
| Middle School | Walnut Grove | |
| High School | Midlothian | |
| District | Midlothian | |
533 Marigold Drive Includes:
Remarks: As you enter the home, you have a large entry with custom wall design, 11 ft tray ceiling and separate mud bench just off the large utility room. The front bedroom is perfect for your home office or guest bedroom. You have 2 additional bedrooms and bathroom separate from the living room for added privacy all with walk in closets. The blonde oak wood floors carry throughout the first floor and are in perfect condition. Your kitchen has an 8 ft quartz island with farm style sink perfect to eat at or food prep for gatherings. Custom electric shades in the dining area help keep the space cool from the Tx weather. Your primary bedroom is tucked away with large bay window, dual vanity en suite and separate soaking tub walk in shower. Upstairs you have another family space, bedroom and bathroom for that college kid or longer term guest. And don't forget the extended patio out back for those cool summer nights! Come see all this home has to offer and make it yours! Directions: Use gps 533 marigold drive; midlothian, tx 76065. |
| Additional Photos: | |||
 |
 |
 |
 |
 |
 |
 |
 |
NTREIS does not attempt to independently verify the currency, completeness, accuracy or authenticity of data contained herein.
Accordingly, the data is provided on an 'as is, as available' basis. Last Updated: 05-02-2024