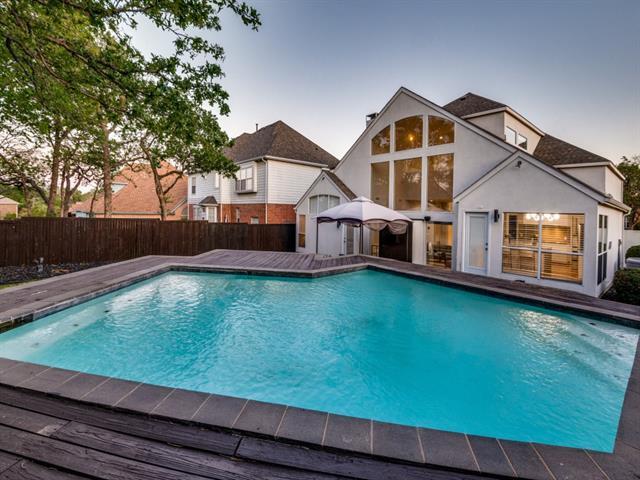961 Kingwood Circle Includes:
Remarks: Welcome to this stunning, contemporary-styled home in Highland Shores, a sought-after community renowned for its exceptional amenities & family living. Step inside to discover a beautifully remodeled kitchen & bathrooms boasting, modern finishes and abundant natural light that fills the open floor plan with tall ceilings. Downstairs offers a spacious living area, large formal dining, cozy breakfast area, and a generous primary suite with a fully remodeled bathroom and walk-in closet. Upstairs offers two guest bedrooms and a bonus area with a wet bar, perfect for a game room or play area. Enjoy the expansive backyard with a large saltwater pool, ideal for entertaining or unwinding on the spacious deck. The community offers an array of amenities, including walking trails, a pool, tennis courts, parks, and quick access to the serene waters of Lake Lewisville. Highly rated schools nearby ensure quality education for families, adding to the appeal of this remarkable home and community. Directions: Head northwest on long prairie road, continue onto village parkway; turn right onto highland shores boulevard; turn right onto hillside drive; turn right onto kingwood circle; property will be on the right. |
| Bedrooms | 4 | |
| Baths | 3 | |
| Year Built | 1993 | |
| Lot Size | .5 to < 1 Acre | |
| Garage | 2 Car Garage | |
| HOA Dues | $850 Annually | |
| Property Type | Highland Village Single Family | |
| Listing Status | Active Under Contract | |
| Listed By | Jeffrey Mitchell, Compass RE Texas, LLC | |
| Listing Price | $599,950 | |
| Schools: | ||
| Elem School | Mcauliffe | |
| Middle School | Briarhill | |
| High School | Marcus | |
| District | Lewisville | |
| Bedrooms | 4 | |
| Baths | 3 | |
| Year Built | 1993 | |
| Lot Size | .5 to < 1 Acre | |
| Garage | 2 Car Garage | |
| HOA Dues | $850 Annually | |
| Property Type | Highland Village Single Family | |
| Listing Status | Active Under Contract | |
| Listed By | Jeffrey Mitchell, Compass RE Texas, LLC | |
| Listing Price | $599,950 | |
| Schools: | ||
| Elem School | Mcauliffe | |
| Middle School | Briarhill | |
| High School | Marcus | |
| District | Lewisville | |
961 Kingwood Circle Includes:
Remarks: Welcome to this stunning, contemporary-styled home in Highland Shores, a sought-after community renowned for its exceptional amenities & family living. Step inside to discover a beautifully remodeled kitchen & bathrooms boasting, modern finishes and abundant natural light that fills the open floor plan with tall ceilings. Downstairs offers a spacious living area, large formal dining, cozy breakfast area, and a generous primary suite with a fully remodeled bathroom and walk-in closet. Upstairs offers two guest bedrooms and a bonus area with a wet bar, perfect for a game room or play area. Enjoy the expansive backyard with a large saltwater pool, ideal for entertaining or unwinding on the spacious deck. The community offers an array of amenities, including walking trails, a pool, tennis courts, parks, and quick access to the serene waters of Lake Lewisville. Highly rated schools nearby ensure quality education for families, adding to the appeal of this remarkable home and community. Directions: Head northwest on long prairie road, continue onto village parkway; turn right onto highland shores boulevard; turn right onto hillside drive; turn right onto kingwood circle; property will be on the right. |
| Additional Photos: | |||
 |
 |
 |
 |
 |
 |
 |
 |
NTREIS does not attempt to independently verify the currency, completeness, accuracy or authenticity of data contained herein.
Accordingly, the data is provided on an 'as is, as available' basis. Last Updated: 04-29-2024