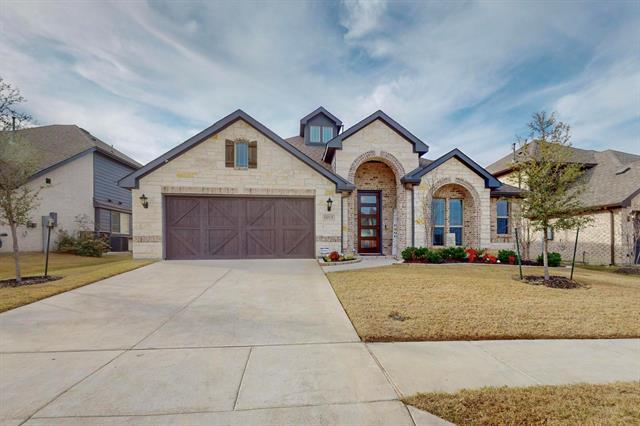1015 Clydeview Road Includes:
Remarks: Bloomfield beauty in Devonshire! This custom has an awesome drive up with stone and brick exterior that greets your arrival. Upon entry you'll find an arch niche foyer that frames a wall of windows overlooking the backyard. Open concept floor plan with kitchen overlooking the living room. Chef's kitchen boasts a center work island, walk-in pantry, built-in buffet, granite counter tops, gas range, 42 inch shaker cabinets with under mount lighting and subway tile backsplash. Two guest bedrooms, primary and office downstairs. Spacious owner's suite has a charming window seat and room for a sitting area or baby crib, as well as a 5-piece ensuite bath and separate walk in closet. Additional guest bedroom, full bath and gameroom are located upstairs. Backyard features a covered patio, permeable paving that leads to newly installed gazebo with plumbed electricity & wooden privacy fence. Close proximity to the community pool, walking path and Devonshire ponds. Transferable builder warranty! |
| Bedrooms | 4 | |
| Baths | 3 | |
| Year Built | 2021 | |
| Lot Size | Less Than .5 Acre | |
| Garage | 2 Car Garage | |
| HOA Dues | $152 Quarterly | |
| Property Type | Forney Single Family | |
| Listing Status | Active | |
| Listed By | Shaun Walding, RE/MAX DFW Associates | |
| Listing Price | $474,900 | |
| Schools: | ||
| Elem School | Crosby | |
| Middle School | Brown | |
| High School | North Forney | |
| District | Forney | |
| Bedrooms | 4 | |
| Baths | 3 | |
| Year Built | 2021 | |
| Lot Size | Less Than .5 Acre | |
| Garage | 2 Car Garage | |
| HOA Dues | $152 Quarterly | |
| Property Type | Forney Single Family | |
| Listing Status | Active | |
| Listed By | Shaun Walding, RE/MAX DFW Associates | |
| Listing Price | $474,900 | |
| Schools: | ||
| Elem School | Crosby | |
| Middle School | Brown | |
| High School | North Forney | |
| District | Forney | |
1015 Clydeview Road Includes:
Remarks: Bloomfield beauty in Devonshire! This custom has an awesome drive up with stone and brick exterior that greets your arrival. Upon entry you'll find an arch niche foyer that frames a wall of windows overlooking the backyard. Open concept floor plan with kitchen overlooking the living room. Chef's kitchen boasts a center work island, walk-in pantry, built-in buffet, granite counter tops, gas range, 42 inch shaker cabinets with under mount lighting and subway tile backsplash. Two guest bedrooms, primary and office downstairs. Spacious owner's suite has a charming window seat and room for a sitting area or baby crib, as well as a 5-piece ensuite bath and separate walk in closet. Additional guest bedroom, full bath and gameroom are located upstairs. Backyard features a covered patio, permeable paving that leads to newly installed gazebo with plumbed electricity & wooden privacy fence. Close proximity to the community pool, walking path and Devonshire ponds. Transferable builder warranty! |
| Additional Photos: | |||
 |
 |
 |
 |
 |
 |
 |
 |
NTREIS does not attempt to independently verify the currency, completeness, accuracy or authenticity of data contained herein.
Accordingly, the data is provided on an 'as is, as available' basis. Last Updated: 04-29-2024