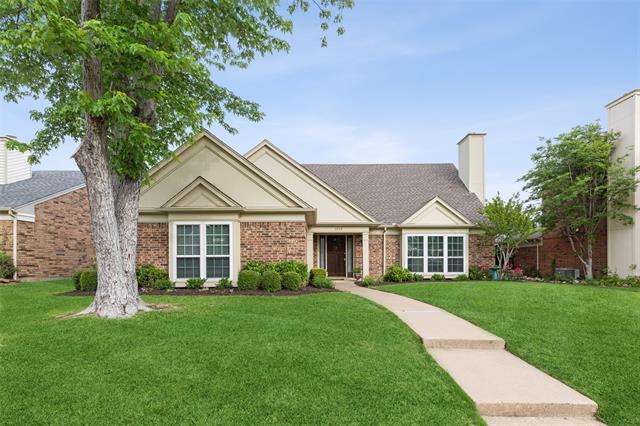1317 Saddleback Lane Includes:
Remarks: This meticulously, well-maintained home offers a prime location in a well-established neighborhood that is zoned for highly rated schools located in Flower Mound. Smartly designed floor plan features a generously sized living room accompanied by wood burning fireplace & tall ceiling filled with natural light & opens up to the dining room with an oversized picture window. Updated kitchen boasts SS appliances, Silestone countertop, this functional space continues on to a cozy & sunlit breakfast nook. Primary bedroom is conveniently situated on 1st level, ample space for a sitting area or a desk, spacious ensuite bathroom with double sinks, walk-in shower & garden tub. 2 bedrooms on 2nd level + full bath are split between the game room. Separate laundry room & half bath down. Beautiful vinyl windows replaced in 2016. Fireplace siding was redone with durable Hardie board concrete siding. Extra storage space or work area in Garage is a plus. NO HOA! Directions: From state highway 121 north, exit on lakeside parkway and turn left, right on south garden ridge boulevard; right on saddleback lane; home is on the left. |
| Bedrooms | 3 | |
| Baths | 3 | |
| Year Built | 1986 | |
| Lot Size | Less Than .5 Acre | |
| Garage | 2 Car Garage | |
| Property Type | Lewisville Single Family | |
| Listing Status | Active Under Contract | |
| Listed By | Lisa Birdsong, Real | |
| Listing Price | $467,000 | |
| Schools: | ||
| Elem School | Garden Ridge | |
| Middle School | Forestwood | |
| High School | Flower Mound | |
| District | Lewisville | |
| Bedrooms | 3 | |
| Baths | 3 | |
| Year Built | 1986 | |
| Lot Size | Less Than .5 Acre | |
| Garage | 2 Car Garage | |
| Property Type | Lewisville Single Family | |
| Listing Status | Active Under Contract | |
| Listed By | Lisa Birdsong, Real | |
| Listing Price | $467,000 | |
| Schools: | ||
| Elem School | Garden Ridge | |
| Middle School | Forestwood | |
| High School | Flower Mound | |
| District | Lewisville | |
1317 Saddleback Lane Includes:
Remarks: This meticulously, well-maintained home offers a prime location in a well-established neighborhood that is zoned for highly rated schools located in Flower Mound. Smartly designed floor plan features a generously sized living room accompanied by wood burning fireplace & tall ceiling filled with natural light & opens up to the dining room with an oversized picture window. Updated kitchen boasts SS appliances, Silestone countertop, this functional space continues on to a cozy & sunlit breakfast nook. Primary bedroom is conveniently situated on 1st level, ample space for a sitting area or a desk, spacious ensuite bathroom with double sinks, walk-in shower & garden tub. 2 bedrooms on 2nd level + full bath are split between the game room. Separate laundry room & half bath down. Beautiful vinyl windows replaced in 2016. Fireplace siding was redone with durable Hardie board concrete siding. Extra storage space or work area in Garage is a plus. NO HOA! Directions: From state highway 121 north, exit on lakeside parkway and turn left, right on south garden ridge boulevard; right on saddleback lane; home is on the left. |
| Additional Photos: | |||
 |
 |
 |
 |
 |
 |
 |
 |
NTREIS does not attempt to independently verify the currency, completeness, accuracy or authenticity of data contained herein.
Accordingly, the data is provided on an 'as is, as available' basis. Last Updated: 05-03-2024