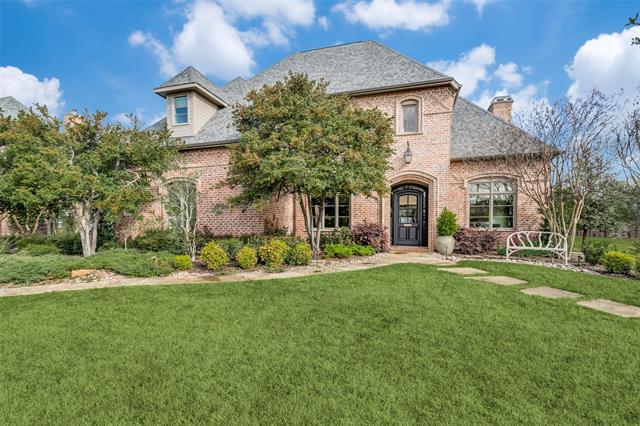6131 Tulip Lane Includes:
Remarks: Welcome to your dream home! Nestled on a spacious lot, this charming traditional home boasts flexible floorplan with 4 bedrooms, 3 living areas, office downstairs and bonus room up. Living room opens to kitchen and large windows fill the room with natural light and provide views to the tranquil backyard. Primary bedroom downstairs with remodeled bath and oversized closet. 3 additional ensuite bedrooms, game room, and walk-in attic upstairs. Outside, the expansive backyard includes large patio, pool, spa, firepit, outdoor kitchen, and lush landscaping. Home is adjacent to 30’x183’ greenspace perfect for playing catch or practicing your shots on goal. The home is equipped with numerous smart features, including security, lighting, thermostats, and Control 4 for entertainment, ensuring convenience and peace of mind. |
| Bedrooms | 4 | |
| Baths | 6 | |
| Year Built | 1998 | |
| Lot Size | Less Than .5 Acre | |
| Garage | 3 Car Garage | |
| HOA Dues | $650 Annually | |
| Property Type | Dallas Single Family | |
| Listing Status | Contract Accepted | |
| Listed By | Katherine Roberts, Briggs Freeman Sotheby's Int'l | |
| Listing Price | $2,600,000 | |
| Schools: | ||
| Elem School | Preston Hollow | |
| Middle School | Benjamin Franklin | |
| High School | Hillcrest | |
| District | Dallas | |
| Bedrooms | 4 | |
| Baths | 6 | |
| Year Built | 1998 | |
| Lot Size | Less Than .5 Acre | |
| Garage | 3 Car Garage | |
| HOA Dues | $650 Annually | |
| Property Type | Dallas Single Family | |
| Listing Status | Contract Accepted | |
| Listed By | Katherine Roberts, Briggs Freeman Sotheby's Int'l | |
| Listing Price | $2,600,000 | |
| Schools: | ||
| Elem School | Preston Hollow | |
| Middle School | Benjamin Franklin | |
| High School | Hillcrest | |
| District | Dallas | |
6131 Tulip Lane Includes:
Remarks: Welcome to your dream home! Nestled on a spacious lot, this charming traditional home boasts flexible floorplan with 4 bedrooms, 3 living areas, office downstairs and bonus room up. Living room opens to kitchen and large windows fill the room with natural light and provide views to the tranquil backyard. Primary bedroom downstairs with remodeled bath and oversized closet. 3 additional ensuite bedrooms, game room, and walk-in attic upstairs. Outside, the expansive backyard includes large patio, pool, spa, firepit, outdoor kitchen, and lush landscaping. Home is adjacent to 30’x183’ greenspace perfect for playing catch or practicing your shots on goal. The home is equipped with numerous smart features, including security, lighting, thermostats, and Control 4 for entertainment, ensuring convenience and peace of mind. |
| Additional Photos: | |||
 |
 |
 |
 |
 |
 |
 |
 |
NTREIS does not attempt to independently verify the currency, completeness, accuracy or authenticity of data contained herein.
Accordingly, the data is provided on an 'as is, as available' basis. Last Updated: 04-30-2024