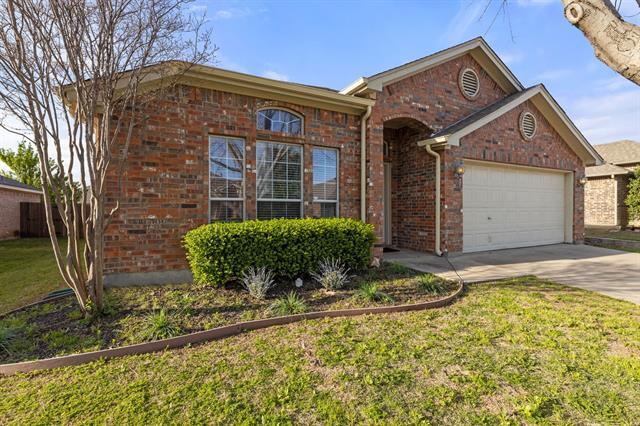625 Creek Point Drive Includes:
Remarks: $7000 towards closing with preferred lender, call and ask about GRANT! Stunning home in an established neighborhood! Spacious, open floor plan boasts grand entrance with arched entry, vaulted ceilings, 2 living rooms, wood burning fireplace, dining area, breakfast bar and kitchen sitting area! Flexible floor plan with split bedrooms! Primary bedroom offers jetted tub, double vanities, and lots of closet space! 3 oversized bedrooms, and 2 baths with lots of updates including: New wood vinyl flooring throughout, refinished wood flooring in kitchen, new interior paint in entire home, new granite countertops and painted cabinets in kitchen complimenting newly installed backsplash! Beautiful home in an awesome community within walking distance of community trails, pools, and recreation center! Plenty of windows offer lots of natural light! Water softener system included, covered back patio with private wood fence! Welcome Home! |
| Bedrooms | 3 | |
| Baths | 2 | |
| Year Built | 2004 | |
| Lot Size | Less Than .5 Acre | |
| Garage | 2 Car Garage | |
| HOA Dues | $100 Quarterly | |
| Property Type | Saginaw Single Family | |
| Listing Status | Active | |
| Listed By | Nancy Garza, JPAR Southlake | |
| Listing Price | $330,000 | |
| Schools: | ||
| Elem School | Willow Creek | |
| Middle School | Creekview | |
| High School | Boswell | |
| District | Eagle Mt Saginaw | |
| Bedrooms | 3 | |
| Baths | 2 | |
| Year Built | 2004 | |
| Lot Size | Less Than .5 Acre | |
| Garage | 2 Car Garage | |
| HOA Dues | $100 Quarterly | |
| Property Type | Saginaw Single Family | |
| Listing Status | Active | |
| Listed By | Nancy Garza, JPAR Southlake | |
| Listing Price | $330,000 | |
| Schools: | ||
| Elem School | Willow Creek | |
| Middle School | Creekview | |
| High School | Boswell | |
| District | Eagle Mt Saginaw | |
625 Creek Point Drive Includes:
Remarks: $7000 towards closing with preferred lender, call and ask about GRANT! Stunning home in an established neighborhood! Spacious, open floor plan boasts grand entrance with arched entry, vaulted ceilings, 2 living rooms, wood burning fireplace, dining area, breakfast bar and kitchen sitting area! Flexible floor plan with split bedrooms! Primary bedroom offers jetted tub, double vanities, and lots of closet space! 3 oversized bedrooms, and 2 baths with lots of updates including: New wood vinyl flooring throughout, refinished wood flooring in kitchen, new interior paint in entire home, new granite countertops and painted cabinets in kitchen complimenting newly installed backsplash! Beautiful home in an awesome community within walking distance of community trails, pools, and recreation center! Plenty of windows offer lots of natural light! Water softener system included, covered back patio with private wood fence! Welcome Home! |
| Additional Photos: | |||
 |
 |
 |
 |
 |
 |
 |
 |
NTREIS does not attempt to independently verify the currency, completeness, accuracy or authenticity of data contained herein.
Accordingly, the data is provided on an 'as is, as available' basis. Last Updated: 05-01-2024