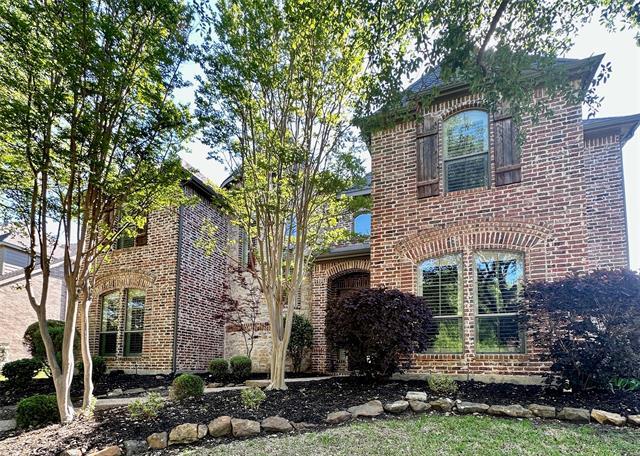1065 Arches Park Drive Includes:
Remarks: Ideal family home with Lagoon style pool for your Summer fun! Situated across from a treed green space with walking trail, this home is a slice of serenity in the city. Hardwood floors flow from the entry through the kitchen and breakfast nook. Family room features a gas log stone fireplace and opens to the kitchen for easy entertaining. Kitchen is complete with a huge island, granite countertops, SS appliances, 4 burner gas cooktop and double ovens. Butler's pantry is adjacent to formal dining. Primary bedroom is down for privacy. Ensuite bath has dual sinks, jetted tub and large walk in closet. Private study downstairs could also be a 5th bedroom. Upstairs offers a spacious game room, media room, 3 bedrooms and 2 baths. Backyard has a covered patio for relaxing or entertaining and a large grass area for pets or play. Other updates: Roof (2024), plantation shutters, gutters, mosquito misting system, wrought iron balusters and painted garage with Epoxy floor. Directions: Highway 121 to stacy road south on stacy road to ridgeview drive; west on ridgeview; left on bray central; right on arches park; home will be on the left. |
| Bedrooms | 4 | |
| Baths | 4 | |
| Year Built | 2007 | |
| Lot Size | Less Than .5 Acre | |
| Garage | 3 Car Garage | |
| HOA Dues | $300 Semi-Annual | |
| Property Type | Allen Single Family | |
| Listing Status | Active Under Contract | |
| Listed By | Kim Ford, Keller Williams Realty DPR | |
| Listing Price | $895,000 | |
| Schools: | ||
| Elem School | Cheatham | |
| Middle School | Curtis | |
| High School | Allen | |
| District | Allen | |
| Bedrooms | 4 | |
| Baths | 4 | |
| Year Built | 2007 | |
| Lot Size | Less Than .5 Acre | |
| Garage | 3 Car Garage | |
| HOA Dues | $300 Semi-Annual | |
| Property Type | Allen Single Family | |
| Listing Status | Active Under Contract | |
| Listed By | Kim Ford, Keller Williams Realty DPR | |
| Listing Price | $895,000 | |
| Schools: | ||
| Elem School | Cheatham | |
| Middle School | Curtis | |
| High School | Allen | |
| District | Allen | |
1065 Arches Park Drive Includes:
Remarks: Ideal family home with Lagoon style pool for your Summer fun! Situated across from a treed green space with walking trail, this home is a slice of serenity in the city. Hardwood floors flow from the entry through the kitchen and breakfast nook. Family room features a gas log stone fireplace and opens to the kitchen for easy entertaining. Kitchen is complete with a huge island, granite countertops, SS appliances, 4 burner gas cooktop and double ovens. Butler's pantry is adjacent to formal dining. Primary bedroom is down for privacy. Ensuite bath has dual sinks, jetted tub and large walk in closet. Private study downstairs could also be a 5th bedroom. Upstairs offers a spacious game room, media room, 3 bedrooms and 2 baths. Backyard has a covered patio for relaxing or entertaining and a large grass area for pets or play. Other updates: Roof (2024), plantation shutters, gutters, mosquito misting system, wrought iron balusters and painted garage with Epoxy floor. Directions: Highway 121 to stacy road south on stacy road to ridgeview drive; west on ridgeview; left on bray central; right on arches park; home will be on the left. |
| Additional Photos: | |||
 |
 |
 |
 |
 |
 |
 |
 |
NTREIS does not attempt to independently verify the currency, completeness, accuracy or authenticity of data contained herein.
Accordingly, the data is provided on an 'as is, as available' basis. Last Updated: 04-30-2024