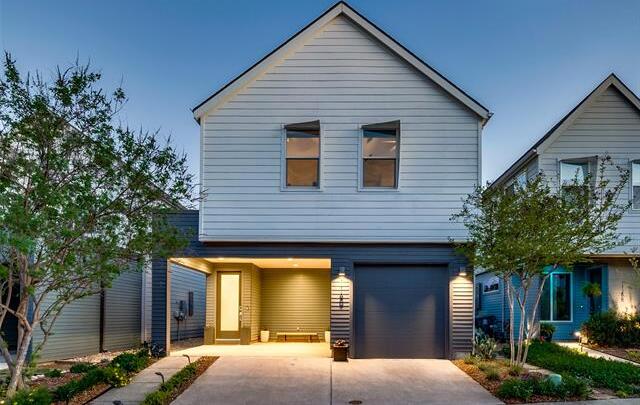1160 Clifftop Lane Includes:
Remarks: Perched on top of a hill overlooking the Dallas skyline, this meticulously maintained one owner home combines modern architecture & finishes with traditional touches to create a warm & inviting space. As you enter the front door, you are greeted with concrete floors throughout the 1st level, vaulted ceilings & an open concept layout perfect for entertaining & bathed in natural light. The kitchen is a chef's dream featuring quartz c-tops, subway tile backsplash, SS appliances, a built-in beverage storage unit & the option for either a gas or electric oven & cooktop. The 2nd level features wood floors throughout all 3 bedrooms & landing area which could also function as an office space or 2nd living area; guest bathroom; & laundry closet. Special features of this home include one of the largest backyards in the community; garage & carport; & equipped for an electric car charger in the garage. Close to the restaurants & retail at Sylvan 30 and Trinity Groves. This is truly a special home! Directions: From interstate thirty take the sylvan exit and head north on sylvan; turn left on seale street and go up the hill to willomet and turn right; the property will be on your left after you round the curve and pass the community greenspace. |
| Bedrooms | 3 | |
| Baths | 3 | |
| Year Built | 2018 | |
| Lot Size | Less Than .5 Acre | |
| Garage | 1 Car Garage | |
| HOA Dues | $475 Quarterly | |
| Property Type | Dallas Single Family | |
| Listing Status | Active | |
| Listed By | Alyssa Ramsey, Dave Perry Miller Real Estate | |
| Listing Price | $549,000 | |
| Schools: | ||
| Elem School | Lanier | |
| Middle School | Edison | |
| High School | Pinkston | |
| District | Dallas | |
| Bedrooms | 3 | |
| Baths | 3 | |
| Year Built | 2018 | |
| Lot Size | Less Than .5 Acre | |
| Garage | 1 Car Garage | |
| HOA Dues | $475 Quarterly | |
| Property Type | Dallas Single Family | |
| Listing Status | Active | |
| Listed By | Alyssa Ramsey, Dave Perry Miller Real Estate | |
| Listing Price | $549,000 | |
| Schools: | ||
| Elem School | Lanier | |
| Middle School | Edison | |
| High School | Pinkston | |
| District | Dallas | |
1160 Clifftop Lane Includes:
Remarks: Perched on top of a hill overlooking the Dallas skyline, this meticulously maintained one owner home combines modern architecture & finishes with traditional touches to create a warm & inviting space. As you enter the front door, you are greeted with concrete floors throughout the 1st level, vaulted ceilings & an open concept layout perfect for entertaining & bathed in natural light. The kitchen is a chef's dream featuring quartz c-tops, subway tile backsplash, SS appliances, a built-in beverage storage unit & the option for either a gas or electric oven & cooktop. The 2nd level features wood floors throughout all 3 bedrooms & landing area which could also function as an office space or 2nd living area; guest bathroom; & laundry closet. Special features of this home include one of the largest backyards in the community; garage & carport; & equipped for an electric car charger in the garage. Close to the restaurants & retail at Sylvan 30 and Trinity Groves. This is truly a special home! Directions: From interstate thirty take the sylvan exit and head north on sylvan; turn left on seale street and go up the hill to willomet and turn right; the property will be on your left after you round the curve and pass the community greenspace. |
| Additional Photos: | |||
 |
 |
 |
 |
 |
 |
 |
 |
NTREIS does not attempt to independently verify the currency, completeness, accuracy or authenticity of data contained herein.
Accordingly, the data is provided on an 'as is, as available' basis. Last Updated: 05-01-2024