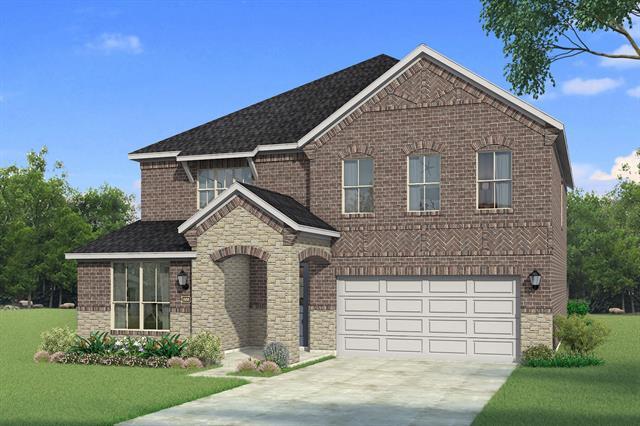3421 Loftwood Lane Includes:
Remarks: The Mirabel's grand and wide-open foyer seamlessly leads into the dining room and Great Room with electric fireplace, embodying the floorplan's signature open-concept design. The kitchen features an island with a breakfast bar that oversees the entire sun-filled space, extending to the patio. A convenient staircase off the foyer guides you to a hallway opening up to a generous game room for a fun filled family night of movies or games. Tucked into the corner, the owner's suite features a spacious bath with his and her sinks, a walk-in shower and large walk-in closet. This versatile space offers various options, a Chef’s, Gourmet, or European kitchen, extend the covered patio for added outdoor enjoyment, consider converting the first-floor flex room and powder room into a fifth bedroom and third bath, ideal for guest accommodations, multigenerational living, or a growing family. Estimated completion Aug-Sept 2024. Directions: Take highways 75 north to 455 white street, go left to right on standridge, to left on shadybrook, to left on riverlawn, to right on fawn creek to left on loftwood. |
| Bedrooms | 4 | |
| Baths | 3 | |
| Year Built | 2024 | |
| Lot Size | Less Than .5 Acre | |
| Garage | 2 Car Garage | |
| HOA Dues | $1080 Annually | |
| Property Type | Anna Single Family (New) | |
| Listing Status | Active | |
| Listed By | Karla Davis, Pinnacle Realty Advisors | |
| Listing Price | 478,768 | |
| Schools: | ||
| Elem School | Sue Evelyn Rattan | |
| Middle School | Anna | |
| High School | Anna | |
| District | Anna | |
| Bedrooms | 4 | |
| Baths | 3 | |
| Year Built | 2024 | |
| Lot Size | Less Than .5 Acre | |
| Garage | 2 Car Garage | |
| HOA Dues | $1080 Annually | |
| Property Type | Anna Single Family (New) | |
| Listing Status | Active | |
| Listed By | Karla Davis, Pinnacle Realty Advisors | |
| Listing Price | $478,768 | |
| Schools: | ||
| Elem School | Sue Evelyn Rattan | |
| Middle School | Anna | |
| High School | Anna | |
| District | Anna | |
3421 Loftwood Lane Includes:
Remarks: The Mirabel's grand and wide-open foyer seamlessly leads into the dining room and Great Room with electric fireplace, embodying the floorplan's signature open-concept design. The kitchen features an island with a breakfast bar that oversees the entire sun-filled space, extending to the patio. A convenient staircase off the foyer guides you to a hallway opening up to a generous game room for a fun filled family night of movies or games. Tucked into the corner, the owner's suite features a spacious bath with his and her sinks, a walk-in shower and large walk-in closet. This versatile space offers various options, a Chef’s, Gourmet, or European kitchen, extend the covered patio for added outdoor enjoyment, consider converting the first-floor flex room and powder room into a fifth bedroom and third bath, ideal for guest accommodations, multigenerational living, or a growing family. Estimated completion Aug-Sept 2024. Directions: Take highways 75 north to 455 white street, go left to right on standridge, to left on shadybrook, to left on riverlawn, to right on fawn creek to left on loftwood. |
| Additional Photos: | |||
 |
 |
 |
 |
NTREIS does not attempt to independently verify the currency, completeness, accuracy or authenticity of data contained herein.
Accordingly, the data is provided on an 'as is, as available' basis. Last Updated: 05-06-2024