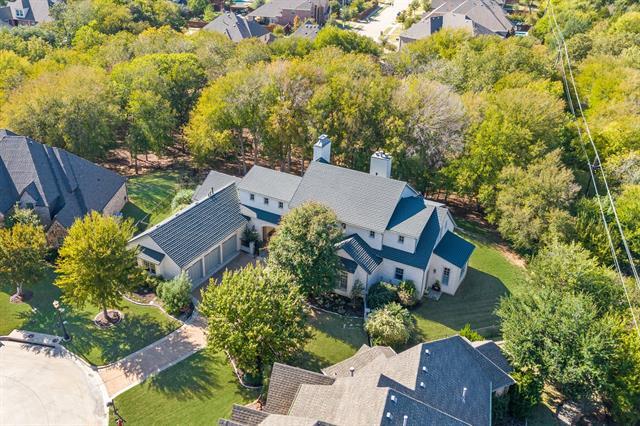519 Clear Vista Drive Includes:
Remarks: Interior design and beautiful views. Wood flooring, tons of natural light, dining room with fireplace, great room with fireplace, built-in bookcases, service area with wine fridge, sink, lighted glass-front cabinets, storage space and access to dining or living. Kitchen with a large center marble-topped island, picture window over the sink, lighted glass-front cabinets, stainless appl, built-in fridge, double ovens, spacious pantry. Breakfast room feels like a treehouse. Downstairs guest room with walk-in closet, hidden storage and guest bath. Upstairs flexible living space with serving bar. Primary suite with vaulted ceiling, treetop views, room sized closet with built-in dressers, luxurious bath with marble countertops, double vanities, soaking tub and windows keep things light and bright. A guest bedroom with a full bath, hidden attic storage with over 200 sq ft of floored space. Casita living quarters overlook the pool with living area, bedroom, walk in closet, bath, mini kitchen. |
| Bedrooms | 4 | |
| Baths | 4 | |
| Year Built | 2007 | |
| Lot Size | Less Than .5 Acre | |
| Garage | 3 Car Garage | |
| Property Type | Trophy Club Single Family | |
| Listing Status | Active Under Contract | |
| Listed By | Paul Tosello, Keller Williams Realty | |
| Listing Price | $1,600,000 | |
| Schools: | ||
| Elem School | Beck | |
| Middle School | Medlin | |
| High School | Byron Nelson | |
| District | Northwest | |
| Bedrooms | 4 | |
| Baths | 4 | |
| Year Built | 2007 | |
| Lot Size | Less Than .5 Acre | |
| Garage | 3 Car Garage | |
| Property Type | Trophy Club Single Family | |
| Listing Status | Active Under Contract | |
| Listed By | Paul Tosello, Keller Williams Realty | |
| Listing Price | $1,600,000 | |
| Schools: | ||
| Elem School | Beck | |
| Middle School | Medlin | |
| High School | Byron Nelson | |
| District | Northwest | |
519 Clear Vista Drive Includes:
Remarks: Interior design and beautiful views. Wood flooring, tons of natural light, dining room with fireplace, great room with fireplace, built-in bookcases, service area with wine fridge, sink, lighted glass-front cabinets, storage space and access to dining or living. Kitchen with a large center marble-topped island, picture window over the sink, lighted glass-front cabinets, stainless appl, built-in fridge, double ovens, spacious pantry. Breakfast room feels like a treehouse. Downstairs guest room with walk-in closet, hidden storage and guest bath. Upstairs flexible living space with serving bar. Primary suite with vaulted ceiling, treetop views, room sized closet with built-in dressers, luxurious bath with marble countertops, double vanities, soaking tub and windows keep things light and bright. A guest bedroom with a full bath, hidden attic storage with over 200 sq ft of floored space. Casita living quarters overlook the pool with living area, bedroom, walk in closet, bath, mini kitchen. |
| Additional Photos: | |||
 |
 |
 |
 |
 |
 |
 |
 |
NTREIS does not attempt to independently verify the currency, completeness, accuracy or authenticity of data contained herein.
Accordingly, the data is provided on an 'as is, as available' basis. Last Updated: 05-02-2024