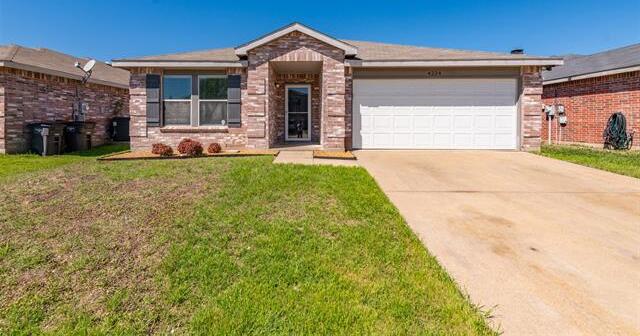4224 Golden Horn Lane Includes:
Remarks: Welcome to 4224 Golden Horn Lane, a beautifully updated single-story gem in a coveted Fort Worth neighborhood complete with a community pool. This 4-bedroom, 2-bathroom home, built in 2002 and spanning 2,105 square feet, boasts a host of modern enhancements. Fresh interior paint and new light wood-look flooring illuminate the space, creating a warm and inviting atmosphere. The open living and dining area offers flexibility, while the front bedroom, perfect as a home office, adds functionality. The heart of the home features a cozy second gathering space with a wood-burning fireplace, flowing effortlessly to the outdoor patio and fenced yard - a haven for privacy and pets. The primary suite offers a serene retreat with dual sinks and a walk-in closet. Culinary enthusiasts will revel in the chef's kitchen, updated with stainless steel appliances, granite counters, white cabinetry, and a walk-in pantry. This is suburban living redefined, where modern updates meet community comforts. |
| Bedrooms | 4 | |
| Baths | 2 | |
| Year Built | 2002 | |
| Lot Size | Less Than .5 Acre | |
| Garage | 2 Car Garage | |
| HOA Dues | $72 Quarterly | |
| Property Type | Fort Worth Single Family | |
| Listing Status | Active | |
| Listed By | Sanford Finkelstein, Fort Worth Property Group | |
| Listing Price | $310,000 | |
| Schools: | ||
| Elem School | Hargrave | |
| Middle School | Summer Creek | |
| High School | North Crowley | |
| District | Crowley | |
| Bedrooms | 4 | |
| Baths | 2 | |
| Year Built | 2002 | |
| Lot Size | Less Than .5 Acre | |
| Garage | 2 Car Garage | |
| HOA Dues | $72 Quarterly | |
| Property Type | Fort Worth Single Family | |
| Listing Status | Active | |
| Listed By | Sanford Finkelstein, Fort Worth Property Group | |
| Listing Price | $310,000 | |
| Schools: | ||
| Elem School | Hargrave | |
| Middle School | Summer Creek | |
| High School | North Crowley | |
| District | Crowley | |
4224 Golden Horn Lane Includes:
Remarks: Welcome to 4224 Golden Horn Lane, a beautifully updated single-story gem in a coveted Fort Worth neighborhood complete with a community pool. This 4-bedroom, 2-bathroom home, built in 2002 and spanning 2,105 square feet, boasts a host of modern enhancements. Fresh interior paint and new light wood-look flooring illuminate the space, creating a warm and inviting atmosphere. The open living and dining area offers flexibility, while the front bedroom, perfect as a home office, adds functionality. The heart of the home features a cozy second gathering space with a wood-burning fireplace, flowing effortlessly to the outdoor patio and fenced yard - a haven for privacy and pets. The primary suite offers a serene retreat with dual sinks and a walk-in closet. Culinary enthusiasts will revel in the chef's kitchen, updated with stainless steel appliances, granite counters, white cabinetry, and a walk-in pantry. This is suburban living redefined, where modern updates meet community comforts. |
| Additional Photos: | |||
 |
 |
 |
 |
 |
 |
 |
 |
NTREIS does not attempt to independently verify the currency, completeness, accuracy or authenticity of data contained herein.
Accordingly, the data is provided on an 'as is, as available' basis. Last Updated: 05-01-2024