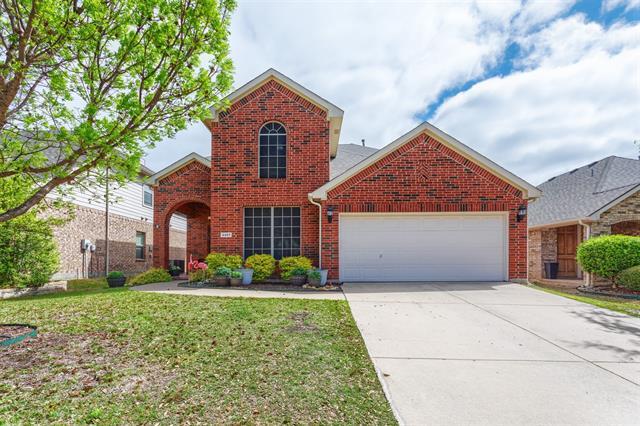4405 Cannock Drive Includes:
Remarks: Step into this beauty offering room for EVERYONE! With 6 dedicated bedrooms, plus office, it's designed with family in mind. Second bedroom and bath on first level with 4 bedrooms upstairs with two convenient full baths. The show stopper is the HUGE storage closet upstairs off the game room already plumbed for a second Washer & Dryer! You'll love the kitchen updates with gorgeous granite & tile, soft close drawers that LIGHT UP when you open them, extended kitchen with butlers pantry and a HUGE walk-in pantry. Your party awaits on the large scale covered deck in the back yard complete with a HOT TUB hook up ready to plug & play. You'll never have to mow the always green synthetic turf in the backyard. Love energy efficiency? The all new HVAC system was updated in 2023. The large primary bedroom offers an updated bathroom with a cozy sitting area included. Convenience is key with a short walk to the elementary school, nearby shopping, dining and super fast access to Hwy 121-SRT. Directions: Off mckinney ranch drive between hardin and lake forest in the avalon subdivision. |
| Bedrooms | 6 | |
| Baths | 4 | |
| Year Built | 2005 | |
| Lot Size | Less Than .5 Acre | |
| Garage | 2 Car Garage | |
| HOA Dues | $280 Semi-Annual | |
| Property Type | Mckinney Single Family | |
| Listing Status | Active | |
| Listed By | Christy Oakes, RE/MAX Four Corners | |
| Listing Price | $675,000 | |
| Schools: | ||
| Elem School | Jesse Mcgowen | |
| Middle School | Evans | |
| High School | Mckinney | |
| District | Mckinney | |
| Bedrooms | 6 | |
| Baths | 4 | |
| Year Built | 2005 | |
| Lot Size | Less Than .5 Acre | |
| Garage | 2 Car Garage | |
| HOA Dues | $280 Semi-Annual | |
| Property Type | Mckinney Single Family | |
| Listing Status | Active | |
| Listed By | Christy Oakes, RE/MAX Four Corners | |
| Listing Price | $675,000 | |
| Schools: | ||
| Elem School | Jesse Mcgowen | |
| Middle School | Evans | |
| High School | Mckinney | |
| District | Mckinney | |
4405 Cannock Drive Includes:
Remarks: Step into this beauty offering room for EVERYONE! With 6 dedicated bedrooms, plus office, it's designed with family in mind. Second bedroom and bath on first level with 4 bedrooms upstairs with two convenient full baths. The show stopper is the HUGE storage closet upstairs off the game room already plumbed for a second Washer & Dryer! You'll love the kitchen updates with gorgeous granite & tile, soft close drawers that LIGHT UP when you open them, extended kitchen with butlers pantry and a HUGE walk-in pantry. Your party awaits on the large scale covered deck in the back yard complete with a HOT TUB hook up ready to plug & play. You'll never have to mow the always green synthetic turf in the backyard. Love energy efficiency? The all new HVAC system was updated in 2023. The large primary bedroom offers an updated bathroom with a cozy sitting area included. Convenience is key with a short walk to the elementary school, nearby shopping, dining and super fast access to Hwy 121-SRT. Directions: Off mckinney ranch drive between hardin and lake forest in the avalon subdivision. |
| Additional Photos: | |||
 |
 |
 |
 |
 |
 |
 |
 |
NTREIS does not attempt to independently verify the currency, completeness, accuracy or authenticity of data contained herein.
Accordingly, the data is provided on an 'as is, as available' basis. Last Updated: 05-02-2024