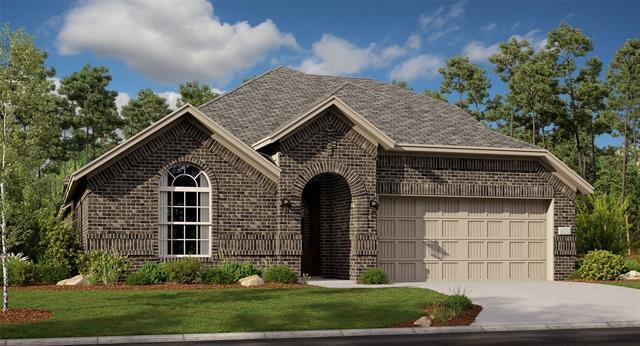820 Penvenen Place Includes:
Remarks: Lennar Brookstone Collection at Cypress Creek West - Buxton II Floorplan - This new two-story home design combines comfort and elegance. The first floor features an open-plan layout among a family room with a fireplace, a kitchen with a center island and a breakfast nook with a door to a covered patio. A private study is situated near three secondary bedrooms, while the owner’s suite is tucked into a back corner for added privacy. Upstairs is a versatile bonus room. THIS IS COMPLETE MAY 2024! Prices and features may vary and are subject to change. Photos are for illustrative purposes only. Directions: 4724 ascot way princeton, tx 75407 once you enter look for the flags. |
| Bedrooms | 4 | |
| Baths | 4 | |
| Year Built | 2024 | |
| Lot Size | Less Than .5 Acre | |
| Garage | 2 Car Garage | |
| HOA Dues | $450 Annually | |
| Property Type | Mckinney Single Family (New) | |
| Listing Status | Contract Accepted | |
| Listed By | Jared Turner, Turner Mangum LLC | |
| Listing Price | $419,999 | |
| Schools: | ||
| Elem School | Webb | |
| Middle School | Johnson | |
| High School | McKinney North | |
| District | Mckinney | |
| Bedrooms | 4 | |
| Baths | 4 | |
| Year Built | 2024 | |
| Lot Size | Less Than .5 Acre | |
| Garage | 2 Car Garage | |
| HOA Dues | $450 Annually | |
| Property Type | Mckinney Single Family (New) | |
| Listing Status | Contract Accepted | |
| Listed By | Jared Turner, Turner Mangum LLC | |
| Listing Price | $419,999 | |
| Schools: | ||
| Elem School | Webb | |
| Middle School | Johnson | |
| High School | McKinney North | |
| District | Mckinney | |
820 Penvenen Place Includes:
Remarks: Lennar Brookstone Collection at Cypress Creek West - Buxton II Floorplan - This new two-story home design combines comfort and elegance. The first floor features an open-plan layout among a family room with a fireplace, a kitchen with a center island and a breakfast nook with a door to a covered patio. A private study is situated near three secondary bedrooms, while the owner’s suite is tucked into a back corner for added privacy. Upstairs is a versatile bonus room. THIS IS COMPLETE MAY 2024! Prices and features may vary and are subject to change. Photos are for illustrative purposes only. Directions: 4724 ascot way princeton, tx 75407 once you enter look for the flags. |
| Additional Photos: | |||
 |
 |
 |
 |
 |
 |
 |
 |
NTREIS does not attempt to independently verify the currency, completeness, accuracy or authenticity of data contained herein.
Accordingly, the data is provided on an 'as is, as available' basis. Last Updated: 05-03-2024