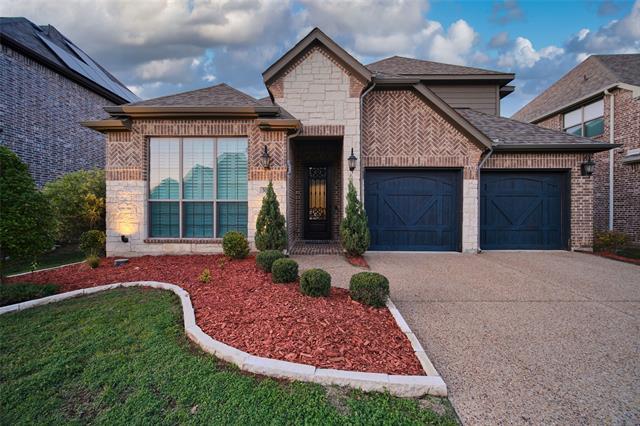5005 Pemberton Lane Includes:
Remarks: Located just minutes away from Plano's revitalized historic downtown, Pecan Hollow Golf Course, & beautiful parks, this stunning Malibu Estates home is bound to leave a lasting impression! With its striking curb appeal, grand foyer entry, high ceilings, this residence exudes elegance. The Chef's kitchen features a gas cooktop, custom vent-a-hood, cabinetry, and a spacious granite-topped island with a breakfast bar, perfect for entertaining. 2 pantries offer ample storage, while the kitchen seamlessly flows into the living room, adorned with coffered ceilings and a fireplace. 3 bedrooms downstairs provide convenience, while the expansive flex space upstairs can function as a fourth bedroom, game room, or office. The master retreat offers a spa-like bath and a generous walk-in closet. Freshly painted in a neutral color palette, over $8000 worth of Plantation shutters, a private backyard for outdoor enjoyment, and the highly sought-after PISD complete the allure of this remarkable home. |
| Bedrooms | 4 | |
| Baths | 3 | |
| Year Built | 2017 | |
| Lot Size | Less Than .5 Acre | |
| Garage | 2 Car Garage | |
| HOA Dues | $625 Annually | |
| Property Type | Plano Single Family | |
| Listing Status | Contract Accepted | |
| Listed By | Van Bui, LPT Realty LLC | |
| Listing Price | $575,000 | |
| Schools: | ||
| Elem School | Dooley | |
| Middle School | Armstrong | |
| High School | Mcmillen | |
| District | Plano | |
| Bedrooms | 4 | |
| Baths | 3 | |
| Year Built | 2017 | |
| Lot Size | Less Than .5 Acre | |
| Garage | 2 Car Garage | |
| HOA Dues | $625 Annually | |
| Property Type | Plano Single Family | |
| Listing Status | Contract Accepted | |
| Listed By | Van Bui, LPT Realty LLC | |
| Listing Price | $575,000 | |
| Schools: | ||
| Elem School | Dooley | |
| Middle School | Armstrong | |
| High School | Mcmillen | |
| District | Plano | |
5005 Pemberton Lane Includes:
Remarks: Located just minutes away from Plano's revitalized historic downtown, Pecan Hollow Golf Course, & beautiful parks, this stunning Malibu Estates home is bound to leave a lasting impression! With its striking curb appeal, grand foyer entry, high ceilings, this residence exudes elegance. The Chef's kitchen features a gas cooktop, custom vent-a-hood, cabinetry, and a spacious granite-topped island with a breakfast bar, perfect for entertaining. 2 pantries offer ample storage, while the kitchen seamlessly flows into the living room, adorned with coffered ceilings and a fireplace. 3 bedrooms downstairs provide convenience, while the expansive flex space upstairs can function as a fourth bedroom, game room, or office. The master retreat offers a spa-like bath and a generous walk-in closet. Freshly painted in a neutral color palette, over $8000 worth of Plantation shutters, a private backyard for outdoor enjoyment, and the highly sought-after PISD complete the allure of this remarkable home. |
| Additional Photos: | |||
 |
 |
 |
 |
 |
 |
 |
 |
NTREIS does not attempt to independently verify the currency, completeness, accuracy or authenticity of data contained herein.
Accordingly, the data is provided on an 'as is, as available' basis. Last Updated: 05-02-2024