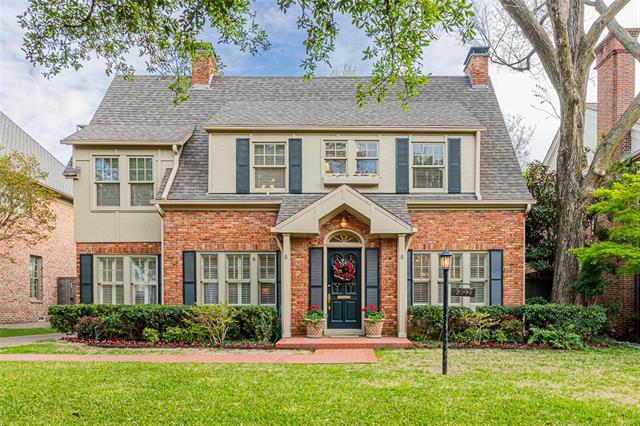3517 University Boulevard Includes:
Remarks: Intriguing 3,590 sq. ft. 4 bedroom, 4 bathroom, 2 story floor plan with open entertainment spaces, guest house, magical back yard on 60 x 175 lot in the heart of the Park Cities. Transform it into your dream home or live in it as it is. Downstairs features: Living with fireplace, Formal Dining, Spacious Family with fireplace open to Casual Dining & Kitchen overlooking a dreamy backyard, 4th Bedroom & Bath currently used as a Study or Living. Upstairs features: Primary open to 23 x 12 Living Area with Fireplace & Built-Ins & Ensuite Bath, Office, 2 additional Bedrooms with Ensuite Bathrooms. Property sold As Is. Buyer & Buyer Agent to verify measurements & information. SD, Floor Plan, Offer Instructions, etc. downloaded to MLS. Directions: Two blocks west of hillcrest on the south side of the street. |
| Bedrooms | 4 | |
| Baths | 4 | |
| Year Built | 1924 | |
| Lot Size | Less Than .5 Acre | |
| Property Type | University Park Single Family | |
| Listing Status | Active | |
| Listed By | Jean Bateman, Allie Beth Allman & Assoc. | |
| Listing Price | $2,500,000 | |
| Schools: | ||
| Elem School | University | |
| Middle School | Highland Park | |
| High School | Highland Park | |
| District | Highland Park | |
| Intermediate School | McCulloch | |
| Bedrooms | 4 | |
| Baths | 4 | |
| Year Built | 1924 | |
| Lot Size | Less Than .5 Acre | |
| Property Type | University Park Single Family | |
| Listing Status | Active | |
| Listed By | Jean Bateman, Allie Beth Allman & Assoc. | |
| Listing Price | $2,500,000 | |
| Schools: | ||
| Elem School | University | |
| Middle School | Highland Park | |
| High School | Highland Park | |
| District | Highland Park | |
| Intermediate School | McCulloch | |
3517 University Boulevard Includes:
Remarks: Intriguing 3,590 sq. ft. 4 bedroom, 4 bathroom, 2 story floor plan with open entertainment spaces, guest house, magical back yard on 60 x 175 lot in the heart of the Park Cities. Transform it into your dream home or live in it as it is. Downstairs features: Living with fireplace, Formal Dining, Spacious Family with fireplace open to Casual Dining & Kitchen overlooking a dreamy backyard, 4th Bedroom & Bath currently used as a Study or Living. Upstairs features: Primary open to 23 x 12 Living Area with Fireplace & Built-Ins & Ensuite Bath, Office, 2 additional Bedrooms with Ensuite Bathrooms. Property sold As Is. Buyer & Buyer Agent to verify measurements & information. SD, Floor Plan, Offer Instructions, etc. downloaded to MLS. Directions: Two blocks west of hillcrest on the south side of the street. |
| Additional Photos: | |||
 |
 |
 |
 |
 |
 |
 |
 |
NTREIS does not attempt to independently verify the currency, completeness, accuracy or authenticity of data contained herein.
Accordingly, the data is provided on an 'as is, as available' basis. Last Updated: 05-03-2024