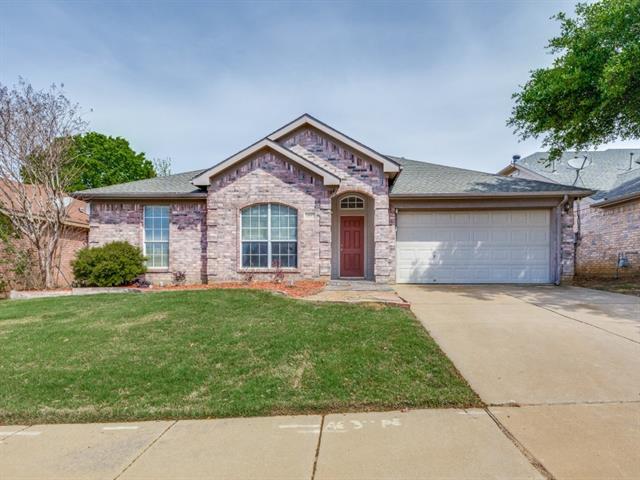4903 Vaquero Drive Includes:
Remarks: Lovely single story home with a pool! Hard surface flooring throughout with wood floors that flow from entry into living, hallway & office. Large living area accented with crown molding offers a cozy fireplace & tranquil views of the pool. Open concept design. Spacious kitchen with granite countertops, island, mosaic tile backsplash, stainless steel appliances, breakfast bar for additional seating & plenty of cabinet and counter space. Enjoy meals in the dining area at the end of the kitchen with bay windows overlooking the pool. Office off the entry with built-in shelves & walk-in closet could easily be a 4th bedroom by simply adding French doors. Primary bedroom is split for added privacy & has French doors that provide direct access to the pool. Primary bath has granite counters, remodeled spa like shower, garden tub & walk-in closet. Outback has 11 x 8 covered patio, built-in wood bench, refreshing pool & yard left over for the dog! Convenient access to 287 & major highways. Directions: From 287 service road take longhorn lane to vaquero drive. |
| Bedrooms | 3 | |
| Baths | 2 | |
| Year Built | 2001 | |
| Lot Size | Less Than .5 Acre | |
| Garage | 2 Car Garage | |
| Property Type | Arlington Single Family | |
| Listing Status | Contract Accepted | |
| Listed By | Fred Villa, RE/MAX DFW Associates | |
| Listing Price | $369,900 | |
| Schools: | ||
| Elem School | Patterson | |
| High School | Kennedale | |
| District | Kennedale | |
| Intermediate School | Arthur | |
| Bedrooms | 3 | |
| Baths | 2 | |
| Year Built | 2001 | |
| Lot Size | Less Than .5 Acre | |
| Garage | 2 Car Garage | |
| Property Type | Arlington Single Family | |
| Listing Status | Contract Accepted | |
| Listed By | Fred Villa, RE/MAX DFW Associates | |
| Listing Price | $369,900 | |
| Schools: | ||
| Elem School | Patterson | |
| High School | Kennedale | |
| District | Kennedale | |
| Intermediate School | Arthur | |
4903 Vaquero Drive Includes:
Remarks: Lovely single story home with a pool! Hard surface flooring throughout with wood floors that flow from entry into living, hallway & office. Large living area accented with crown molding offers a cozy fireplace & tranquil views of the pool. Open concept design. Spacious kitchen with granite countertops, island, mosaic tile backsplash, stainless steel appliances, breakfast bar for additional seating & plenty of cabinet and counter space. Enjoy meals in the dining area at the end of the kitchen with bay windows overlooking the pool. Office off the entry with built-in shelves & walk-in closet could easily be a 4th bedroom by simply adding French doors. Primary bedroom is split for added privacy & has French doors that provide direct access to the pool. Primary bath has granite counters, remodeled spa like shower, garden tub & walk-in closet. Outback has 11 x 8 covered patio, built-in wood bench, refreshing pool & yard left over for the dog! Convenient access to 287 & major highways. Directions: From 287 service road take longhorn lane to vaquero drive. |
| Additional Photos: | |||
 |
 |
 |
 |
 |
 |
 |
 |
NTREIS does not attempt to independently verify the currency, completeness, accuracy or authenticity of data contained herein.
Accordingly, the data is provided on an 'as is, as available' basis. Last Updated: 05-01-2024