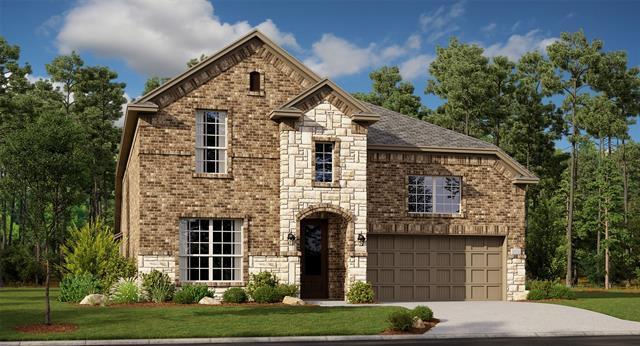1133 Water Canna Drive Includes:
Remarks: LENNAR Brookstone Collection at Wildflower Ranch - Moonstone with Media Floorplan - This two-story home has a unique layout that is perfect for families who need space. There are two bedrooms on the first floor, including the owner’s suite in the back of the home and a smaller suite off the foyer. The open living space is beside the owner’s suite and has a back patio. Upstairs are two bedrooms and a versatile bonus room loft. THIS IS COMPLETE APRIL 2024! Prices and features may vary and are subject to change. Photos are for illustrative purposes only. Directions: From tx114, turn right onto winding meadows road, turn right onto canyon maple road, turn left onto anacua road, turn right canuela way, your destination is on your left; use google maps if needed; wildflower by lennar!. |
| Bedrooms | 4 | |
| Baths | 4 | |
| Year Built | 2024 | |
| Lot Size | Less Than .5 Acre | |
| Garage | 2 Car Garage | |
| HOA Dues | $785 Annually | |
| Property Type | Fort Worth Single Family (New) | |
| Listing Status | Contract Accepted | |
| Listed By | Jared Turner, Turner Mangum LLC | |
| Listing Price | $531,999 | |
| Schools: | ||
| Elem School | Clara Love | |
| Middle School | Chisholm Trail | |
| High School | Northwest | |
| District | Northwest | |
| Bedrooms | 4 | |
| Baths | 4 | |
| Year Built | 2024 | |
| Lot Size | Less Than .5 Acre | |
| Garage | 2 Car Garage | |
| HOA Dues | $785 Annually | |
| Property Type | Fort Worth Single Family (New) | |
| Listing Status | Contract Accepted | |
| Listed By | Jared Turner, Turner Mangum LLC | |
| Listing Price | $531,999 | |
| Schools: | ||
| Elem School | Clara Love | |
| Middle School | Chisholm Trail | |
| High School | Northwest | |
| District | Northwest | |
1133 Water Canna Drive Includes:
Remarks: LENNAR Brookstone Collection at Wildflower Ranch - Moonstone with Media Floorplan - This two-story home has a unique layout that is perfect for families who need space. There are two bedrooms on the first floor, including the owner’s suite in the back of the home and a smaller suite off the foyer. The open living space is beside the owner’s suite and has a back patio. Upstairs are two bedrooms and a versatile bonus room loft. THIS IS COMPLETE APRIL 2024! Prices and features may vary and are subject to change. Photos are for illustrative purposes only. Directions: From tx114, turn right onto winding meadows road, turn right onto canyon maple road, turn left onto anacua road, turn right canuela way, your destination is on your left; use google maps if needed; wildflower by lennar!. |
| Additional Photos: | |||
 |
 |
 |
 |
 |
 |
 |
 |
NTREIS does not attempt to independently verify the currency, completeness, accuracy or authenticity of data contained herein.
Accordingly, the data is provided on an 'as is, as available' basis. Last Updated: 04-30-2024