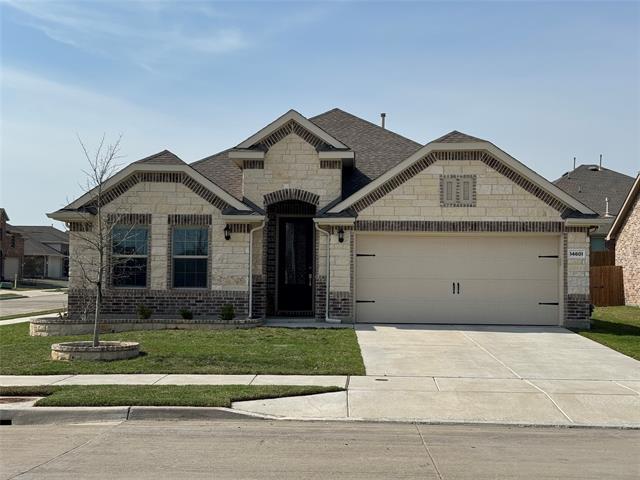14601 Little Water Drive Includes:
Remarks: Stunning Pet free 4 bedroom, 3 bathroom home situated on a spacious corner lot in the highly coveted Northwest ISD. This home boasts a modern open plan layout, perfect for entertaining and family Enjoy cooking and entertaining in the spacious kitchen featuring an oversized island with bar-style seating. Upgraded hardware on kitchen cabinets adds a touch of elegance. Gather around the fireplace with upgraded stone accents, creating a cozy ambiance in the living room. Wood-look tile throughout the main areas and carpet in bedrooms. This home includes an office, providing the perfect environment for productivity. The guest room features a walk-in closet and a full-size bathroom, providing comfort and privacy for visitors. Retreat to the spacious owner’s suite, complete with a soaking tub, separate shower, and dual vanities. Additional Upgrades: Epoxy flooring in the garage and porches. The house is generator ready. Ceiling fans in all rooms. Brick accent around flower bed and tree. Directions: 35w exit sixty six, go west on westport parkway, make left turn on john day road, make a right on rancho canyon way, then turn left on salida road, then right on gilley, left on cropout way then on your right home is on the corner of little water drive and cropout way. |
| Bedrooms | 4 | |
| Baths | 3 | |
| Year Built | 2022 | |
| Lot Size | Less Than .5 Acre | |
| Garage | 2 Car Garage | |
| HOA Dues | $650 Annually | |
| Property Type | Fort Worth Single Family (New) | |
| Listing Status | Active | |
| Listed By | Gary Bisha, My Castle Realty | |
| Listing Price | $415,000 | |
| Schools: | ||
| Elem School | Jc Thompson | |
| Middle School | Wilson | |
| High School | Northwest | |
| District | Northwest | |
| Bedrooms | 4 | |
| Baths | 3 | |
| Year Built | 2022 | |
| Lot Size | Less Than .5 Acre | |
| Garage | 2 Car Garage | |
| HOA Dues | $650 Annually | |
| Property Type | Fort Worth Single Family (New) | |
| Listing Status | Active | |
| Listed By | Gary Bisha, My Castle Realty | |
| Listing Price | $415,000 | |
| Schools: | ||
| Elem School | Jc Thompson | |
| Middle School | Wilson | |
| High School | Northwest | |
| District | Northwest | |
14601 Little Water Drive Includes:
Remarks: Stunning Pet free 4 bedroom, 3 bathroom home situated on a spacious corner lot in the highly coveted Northwest ISD. This home boasts a modern open plan layout, perfect for entertaining and family Enjoy cooking and entertaining in the spacious kitchen featuring an oversized island with bar-style seating. Upgraded hardware on kitchen cabinets adds a touch of elegance. Gather around the fireplace with upgraded stone accents, creating a cozy ambiance in the living room. Wood-look tile throughout the main areas and carpet in bedrooms. This home includes an office, providing the perfect environment for productivity. The guest room features a walk-in closet and a full-size bathroom, providing comfort and privacy for visitors. Retreat to the spacious owner’s suite, complete with a soaking tub, separate shower, and dual vanities. Additional Upgrades: Epoxy flooring in the garage and porches. The house is generator ready. Ceiling fans in all rooms. Brick accent around flower bed and tree. Directions: 35w exit sixty six, go west on westport parkway, make left turn on john day road, make a right on rancho canyon way, then turn left on salida road, then right on gilley, left on cropout way then on your right home is on the corner of little water drive and cropout way. |
| Additional Photos: | |||
 |
 |
 |
 |
 |
 |
 |
 |
NTREIS does not attempt to independently verify the currency, completeness, accuracy or authenticity of data contained herein.
Accordingly, the data is provided on an 'as is, as available' basis. Last Updated: 05-03-2024