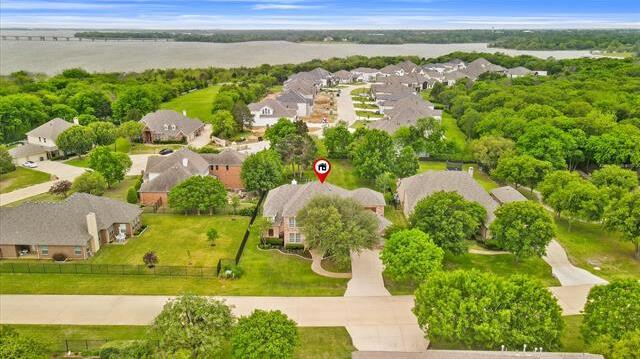410 Comanche Drive Includes:
Remarks: Experience luxury living at its finest in this meticulously crafted 5-bedroom, 3.5 bathroom residence nestled within the serene ambiance of Cielo Ranch. Boasting a prime downstairs office space, this home offers both functionality and elegance. The backyard exudes a park-like feel, providing an oasis of tranquility. Enhanced with radiant barrier and extra insulation, the home ensures energy efficiency year round. Discover ample storage space with three attics featuring flooring, while built-ins throughout add convenience and charm. Revel in the timeless allure of wood floors gracing the downstairs area, elevating the aesthetic of every room. Welcome home to a harmonious blend of comfort, style, and sophistication in Cielo Ranch. HOA includes full use of the pool, tennis courts, park and playground. |
| Bedrooms | 5 | |
| Baths | 4 | |
| Year Built | 2005 | |
| Lot Size | .5 to < 1 Acre | |
| Garage | 3 Car Garage | |
| HOA Dues | $400 Semi-Annual | |
| Property Type | Shady Shores Single Family | |
| Listing Status | Active | |
| Listed By | Chrissy Mallouf, KELLER WILLIAMS REALTY | |
| Listing Price | $775,000 | |
| Schools: | ||
| Elem School | Olive Stephens | |
| Middle School | Bettye Myers | |
| High School | Ryan | |
| District | Denton | |
| Bedrooms | 5 | |
| Baths | 4 | |
| Year Built | 2005 | |
| Lot Size | .5 to < 1 Acre | |
| Garage | 3 Car Garage | |
| HOA Dues | $400 Semi-Annual | |
| Property Type | Shady Shores Single Family | |
| Listing Status | Active | |
| Listed By | Chrissy Mallouf, KELLER WILLIAMS REALTY | |
| Listing Price | $775,000 | |
| Schools: | ||
| Elem School | Olive Stephens | |
| Middle School | Bettye Myers | |
| High School | Ryan | |
| District | Denton | |
410 Comanche Drive Includes:
Remarks: Experience luxury living at its finest in this meticulously crafted 5-bedroom, 3.5 bathroom residence nestled within the serene ambiance of Cielo Ranch. Boasting a prime downstairs office space, this home offers both functionality and elegance. The backyard exudes a park-like feel, providing an oasis of tranquility. Enhanced with radiant barrier and extra insulation, the home ensures energy efficiency year round. Discover ample storage space with three attics featuring flooring, while built-ins throughout add convenience and charm. Revel in the timeless allure of wood floors gracing the downstairs area, elevating the aesthetic of every room. Welcome home to a harmonious blend of comfort, style, and sophistication in Cielo Ranch. HOA includes full use of the pool, tennis courts, park and playground. |
| Additional Photos: | |||
 |
 |
 |
 |
 |
 |
 |
 |
NTREIS does not attempt to independently verify the currency, completeness, accuracy or authenticity of data contained herein.
Accordingly, the data is provided on an 'as is, as available' basis. Last Updated: 05-02-2024