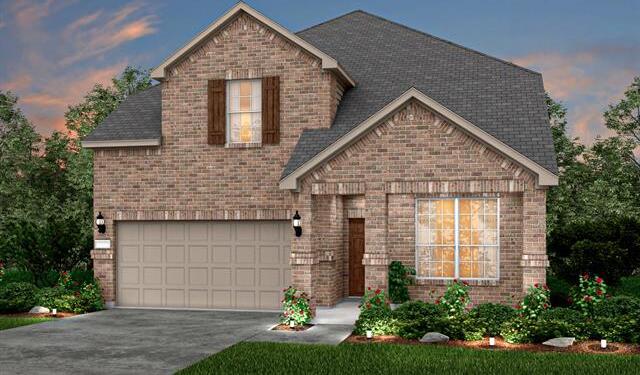3612 Sorghum Way Includes:
Remarks: NEW CONSTRUCTION: Erwin Farms in McKinney. Two-story Riverdale plan - Elevation A. Available for May - June 2024 for move-in. 5BR, 4BA + Media room + Covered patio + Oversized, south-facing homesite + Two-story ceiling in gathering room - 2,970 sq.ft. Open concept layout with a spacious owner's suite and four secondary bedrooms. This home is perfect for a growing family, or entertaining guests. Directions: From north; central expressway highway 75, follow us 75 north, take exit 42a for wilmeth road, turn right onto wilmeth road, wilmeth road will turn into co; road 943, turn right onto erwin farms boulevard, turn left onto roth drive, the model will be on your left. |
| Bedrooms | 5 | |
| Baths | 4 | |
| Year Built | 2024 | |
| Lot Size | Less Than .5 Acre | |
| Garage | 2 Car Garage | |
| HOA Dues | $264 Quarterly | |
| Property Type | Mckinney Single Family (New) | |
| Listing Status | Active | |
| Listed By | Bill Roberds, William Roberds | |
| Listing Price | $623,220 | |
| Schools: | ||
| Elem School | Bennett | |
| Middle School | Dowell | |
| High School | McKinney North | |
| District | Mckinney | |
| Bedrooms | 5 | |
| Baths | 4 | |
| Year Built | 2024 | |
| Lot Size | Less Than .5 Acre | |
| Garage | 2 Car Garage | |
| HOA Dues | $264 Quarterly | |
| Property Type | Mckinney Single Family (New) | |
| Listing Status | Active | |
| Listed By | Bill Roberds, William Roberds | |
| Listing Price | $623,220 | |
| Schools: | ||
| Elem School | Bennett | |
| Middle School | Dowell | |
| High School | McKinney North | |
| District | Mckinney | |
3612 Sorghum Way Includes:
Remarks: NEW CONSTRUCTION: Erwin Farms in McKinney. Two-story Riverdale plan - Elevation A. Available for May - June 2024 for move-in. 5BR, 4BA + Media room + Covered patio + Oversized, south-facing homesite + Two-story ceiling in gathering room - 2,970 sq.ft. Open concept layout with a spacious owner's suite and four secondary bedrooms. This home is perfect for a growing family, or entertaining guests. Directions: From north; central expressway highway 75, follow us 75 north, take exit 42a for wilmeth road, turn right onto wilmeth road, wilmeth road will turn into co; road 943, turn right onto erwin farms boulevard, turn left onto roth drive, the model will be on your left. |
| Additional Photos: | |||
 |
 |
 |
 |
 |
 |
 |
 |
NTREIS does not attempt to independently verify the currency, completeness, accuracy or authenticity of data contained herein.
Accordingly, the data is provided on an 'as is, as available' basis. Last Updated: 05-02-2024