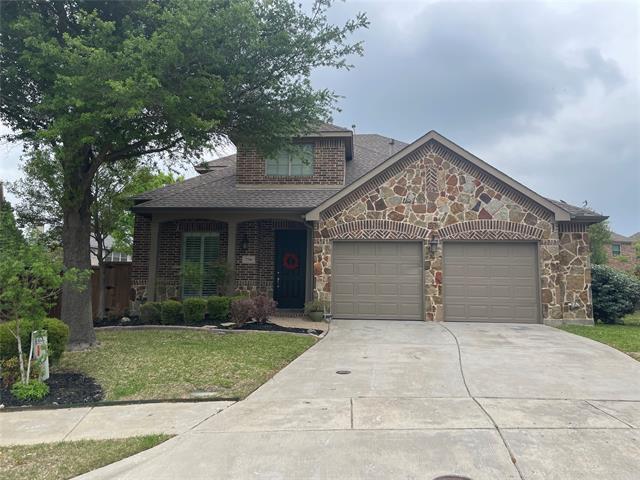7700 Michael Court Includes:
Remarks: GORGEOUS HIGHLAND HOME ON A CUL-DE-SAC LOT IN HIGHLY DESIRABLE WREN CREEK OF STONEBRIDGE RANCH. Beautiful home with updated kitchen, hand scraped hardwood floors, large family room with stone fireplace, formal dining room, exterior patio with pergola. Large primary bedroom and bath with twin vanities, garden tub, shower and large walk-in closet. Kitchen features stainless steel appliances, farm-style sink granite countertops and butler's pantry with built-in wine cooler. Second floor features a large gameroom, media room, two large bedrooms and Jack& Jill bath. Game room television and media room equipment and chairs convey with sale. Directions: Stonebridge drive north from virginia, turn right on lacima drive and then right on michael court; sign in ya road. |
| Bedrooms | 4 | |
| Baths | 3 | |
| Year Built | 2005 | |
| Lot Size | Less Than .5 Acre | |
| Garage | 2 Car Garage | |
| HOA Dues | $953 Annually | |
| Property Type | Mckinney Single Family | |
| Listing Status | Active Under Contract | |
| Listed By | Michael Cook, Michael S. Cook & Associates, | |
| Listing Price | $649,000 | |
| Schools: | ||
| Elem School | Wilmeth | |
| Middle School | Cockrill | |
| High School | McKinney North | |
| District | Mckinney | |
| Bedrooms | 4 | |
| Baths | 3 | |
| Year Built | 2005 | |
| Lot Size | Less Than .5 Acre | |
| Garage | 2 Car Garage | |
| HOA Dues | $953 Annually | |
| Property Type | Mckinney Single Family | |
| Listing Status | Active Under Contract | |
| Listed By | Michael Cook, Michael S. Cook & Associates, | |
| Listing Price | $649,000 | |
| Schools: | ||
| Elem School | Wilmeth | |
| Middle School | Cockrill | |
| High School | McKinney North | |
| District | Mckinney | |
7700 Michael Court Includes:
Remarks: GORGEOUS HIGHLAND HOME ON A CUL-DE-SAC LOT IN HIGHLY DESIRABLE WREN CREEK OF STONEBRIDGE RANCH. Beautiful home with updated kitchen, hand scraped hardwood floors, large family room with stone fireplace, formal dining room, exterior patio with pergola. Large primary bedroom and bath with twin vanities, garden tub, shower and large walk-in closet. Kitchen features stainless steel appliances, farm-style sink granite countertops and butler's pantry with built-in wine cooler. Second floor features a large gameroom, media room, two large bedrooms and Jack& Jill bath. Game room television and media room equipment and chairs convey with sale. Directions: Stonebridge drive north from virginia, turn right on lacima drive and then right on michael court; sign in ya road. |
| Additional Photos: | |||
 |
 |
 |
 |
 |
 |
 |
 |
NTREIS does not attempt to independently verify the currency, completeness, accuracy or authenticity of data contained herein.
Accordingly, the data is provided on an 'as is, as available' basis. Last Updated: 05-02-2024