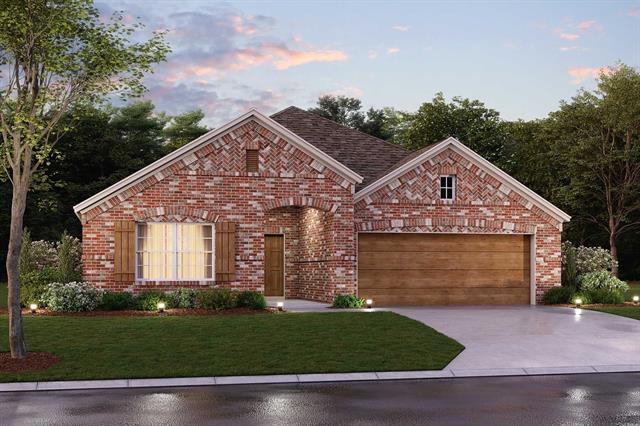1309 Alderwood Lane Includes:
Remarks: Built by M-I Homes. Welcome to 1309 Alderwood Lane, a new construction home in Crowley, delivering exceptional, modern finishes, an open-concept layout, and excellent natural light throughout! Step inside this 1-story home and be greeted by an open floorplan that creates a sense of connectedness throughout the home. The kitchen is a standout feature, boasting stainless steel appliances, ample cabinetry, granite countertops, and a large center island with pendant lights. The living area seamlessly flows into the dining space, with upgraded wood-look tile flooring. Each of the 4 bedrooms has been thoughtfully designed to offer a peaceful retreat at the end of the day. The owner's suite includes an extended bay window. Whether you're looking for a space for your growing family, a dedicated home office, or an extra room for guests, this home has you covered. The 2 bathrooms are designed with modern fixtures and finishes, providing a luxurious experience for all. Schedule your visit today! Directions: Head south on interstate 35w to south freeway; take exit fourty one toward risinger road; take west; risinger road, then turn left onto north; crowley road; the community will be on your left. |
| Bedrooms | 4 | |
| Baths | 2 | |
| Year Built | 2024 | |
| Lot Size | Less Than .5 Acre | |
| Garage | 2 Car Garage | |
| HOA Dues | $550 Annually | |
| Property Type | Crowley Single Family (New) | |
| Listing Status | Active | |
| Listed By | Cassian Bernard, Escape Realty | |
| Listing Price | $410,274 | |
| Schools: | ||
| Elem School | Walker | |
| Middle School | Stevens | |
| High School | Crowley | |
| District | Crowley | |
| Bedrooms | 4 | |
| Baths | 2 | |
| Year Built | 2024 | |
| Lot Size | Less Than .5 Acre | |
| Garage | 2 Car Garage | |
| HOA Dues | $550 Annually | |
| Property Type | Crowley Single Family (New) | |
| Listing Status | Active | |
| Listed By | Cassian Bernard, Escape Realty | |
| Listing Price | $410,274 | |
| Schools: | ||
| Elem School | Walker | |
| Middle School | Stevens | |
| High School | Crowley | |
| District | Crowley | |
1309 Alderwood Lane Includes:
Remarks: Built by M-I Homes. Welcome to 1309 Alderwood Lane, a new construction home in Crowley, delivering exceptional, modern finishes, an open-concept layout, and excellent natural light throughout! Step inside this 1-story home and be greeted by an open floorplan that creates a sense of connectedness throughout the home. The kitchen is a standout feature, boasting stainless steel appliances, ample cabinetry, granite countertops, and a large center island with pendant lights. The living area seamlessly flows into the dining space, with upgraded wood-look tile flooring. Each of the 4 bedrooms has been thoughtfully designed to offer a peaceful retreat at the end of the day. The owner's suite includes an extended bay window. Whether you're looking for a space for your growing family, a dedicated home office, or an extra room for guests, this home has you covered. The 2 bathrooms are designed with modern fixtures and finishes, providing a luxurious experience for all. Schedule your visit today! Directions: Head south on interstate 35w to south freeway; take exit fourty one toward risinger road; take west; risinger road, then turn left onto north; crowley road; the community will be on your left. |
| Additional Photos: | |||
 |
 |
 |
 |
 |
 |
 |
 |
NTREIS does not attempt to independently verify the currency, completeness, accuracy or authenticity of data contained herein.
Accordingly, the data is provided on an 'as is, as available' basis. Last Updated: 05-02-2024