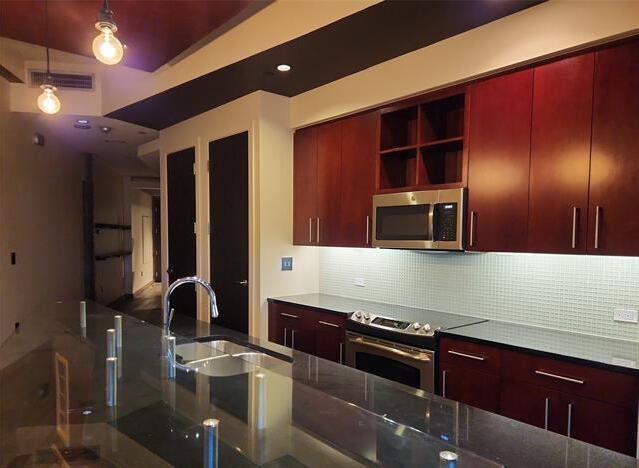2600 W 7th Street #2512 Includes:
Remarks: This asset is part of the Freddie Mac First Look Initiative through April 30th. This condo has stainless steel kitchen appliances, custom built-ins, power shades, updated wood flooring, decorative lighting, and amenities include an infinity pool, fitness center, movie theater, social areas, and 24-hour concierge. Located near West 7th Street's shopping, dining, and nightlife. This asset has one bedroom with additional area for a flex space. The unit faces west, which overlooks the community pool and has a sunset views. Directions: Please use gps to get to one montgomery plaza; once your appt is approved, you will enter through the east lobby. |
| Bedrooms | 1 | |
| Baths | 2 | |
| Year Built | 1928 | |
| Lot Size | Condo-Townhome Lot Sqft | |
| HOA Dues | $972 Monthly | |
| Property Type | Fort Worth Condominium | |
| Listing Status | Active | |
| Listed By | Brian Mattingly, Century 21 Mike Bowman, Inc. | |
| Listing Price | $359,900 | |
| Schools: | ||
| Elem School | North Hi Mount | |
| Middle School | Stripling | |
| High School | Arlington Heights | |
| District | Fort Worth | |
| Bedrooms | 1 | |
| Baths | 2 | |
| Year Built | 1928 | |
| Lot Size | Condo-Townhome Lot Sqft | |
| HOA Dues | $972 Monthly | |
| Property Type | Fort Worth Condominium | |
| Listing Status | Active | |
| Listed By | Brian Mattingly, Century 21 Mike Bowman, Inc. | |
| Listing Price | $359,900 | |
| Schools: | ||
| Elem School | North Hi Mount | |
| Middle School | Stripling | |
| High School | Arlington Heights | |
| District | Fort Worth | |
2600 W 7th Street #2512 Includes:
Remarks: This asset is part of the Freddie Mac First Look Initiative through April 30th. This condo has stainless steel kitchen appliances, custom built-ins, power shades, updated wood flooring, decorative lighting, and amenities include an infinity pool, fitness center, movie theater, social areas, and 24-hour concierge. Located near West 7th Street's shopping, dining, and nightlife. This asset has one bedroom with additional area for a flex space. The unit faces west, which overlooks the community pool and has a sunset views. Directions: Please use gps to get to one montgomery plaza; once your appt is approved, you will enter through the east lobby. |
| Additional Photos: | |||
 |
 |
 |
 |
 |
 |
 |
 |
NTREIS does not attempt to independently verify the currency, completeness, accuracy or authenticity of data contained herein.
Accordingly, the data is provided on an 'as is, as available' basis. Last Updated: 05-01-2024