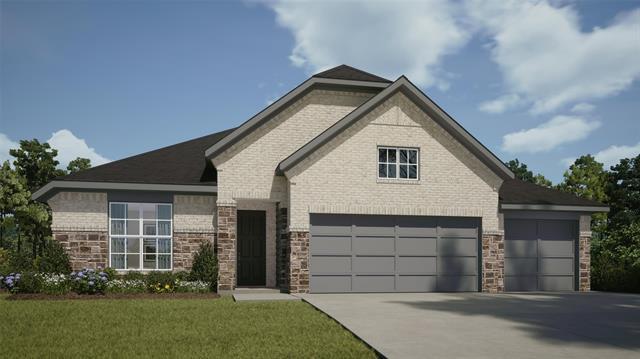4012 Cherrybark Includes:
Remarks: MLS# 20575939 - Built by William Ryan Homes - April completion! ~ The one-story Lockhart plan is the perfect option for a growing family.. This plan features 4 bedrooms, one with an ensuite bathroom and 3 full bathrooms plus additional Flex room and dining room. This plan also includes a 3-car garage for all the toys! The spacious Gourmet kitchen overlooks the great room area and is a few steps from the dedicated dining room. The near 200 square feet of space in the owner’s suite offers a spa-like ensuite bath with dual vanity sinks, walk-in shower, and spacious walk-in closet. Some of the flexible options for this home include: 12’ Ceiling at Great Room, large multi-slide door at great room, Extended Rear Patio, Chef’s Kitchen, Fireplace, Super Shower and Free-Standing Tub at Owner’s Bath, to name a few. Directions: I35e, take the exit for lakeview boulevard and post oak drive; turn east on lakeview boulevard; enter the preserve at pecan creek drive approx two miles follow the amenity center sign and pass elementary school on your left; william ryan sign and entrance (leadtree lane) is directly across from amenity center. |
| Bedrooms | 4 | |
| Baths | 3 | |
| Year Built | 2024 | |
| Lot Size | Less Than .5 Acre | |
| Garage | 2 Car Garage | |
| HOA Dues | $462 Annually | |
| Property Type | Denton Single Family (New) | |
| Listing Status | Contract Accepted | |
| Listed By | Ben Caballero, HomesUSA.com | |
| Listing Price | $577,190 | |
| Schools: | ||
| Elem School | Pecan Creek | |
| Middle School | Bettye Myers | |
| High School | Ryan | |
| District | Denton | |
| Bedrooms | 4 | |
| Baths | 3 | |
| Year Built | 2024 | |
| Lot Size | Less Than .5 Acre | |
| Garage | 2 Car Garage | |
| HOA Dues | $462 Annually | |
| Property Type | Denton Single Family (New) | |
| Listing Status | Contract Accepted | |
| Listed By | Ben Caballero, HomesUSA.com | |
| Listing Price | $577,190 | |
| Schools: | ||
| Elem School | Pecan Creek | |
| Middle School | Bettye Myers | |
| High School | Ryan | |
| District | Denton | |
4012 Cherrybark Includes:
Remarks: MLS# 20575939 - Built by William Ryan Homes - April completion! ~ The one-story Lockhart plan is the perfect option for a growing family.. This plan features 4 bedrooms, one with an ensuite bathroom and 3 full bathrooms plus additional Flex room and dining room. This plan also includes a 3-car garage for all the toys! The spacious Gourmet kitchen overlooks the great room area and is a few steps from the dedicated dining room. The near 200 square feet of space in the owner’s suite offers a spa-like ensuite bath with dual vanity sinks, walk-in shower, and spacious walk-in closet. Some of the flexible options for this home include: 12’ Ceiling at Great Room, large multi-slide door at great room, Extended Rear Patio, Chef’s Kitchen, Fireplace, Super Shower and Free-Standing Tub at Owner’s Bath, to name a few. Directions: I35e, take the exit for lakeview boulevard and post oak drive; turn east on lakeview boulevard; enter the preserve at pecan creek drive approx two miles follow the amenity center sign and pass elementary school on your left; william ryan sign and entrance (leadtree lane) is directly across from amenity center. |
| Additional Photos: | |||
 |
 |
 |
 |
 |
|||
NTREIS does not attempt to independently verify the currency, completeness, accuracy or authenticity of data contained herein.
Accordingly, the data is provided on an 'as is, as available' basis. Last Updated: 05-01-2024