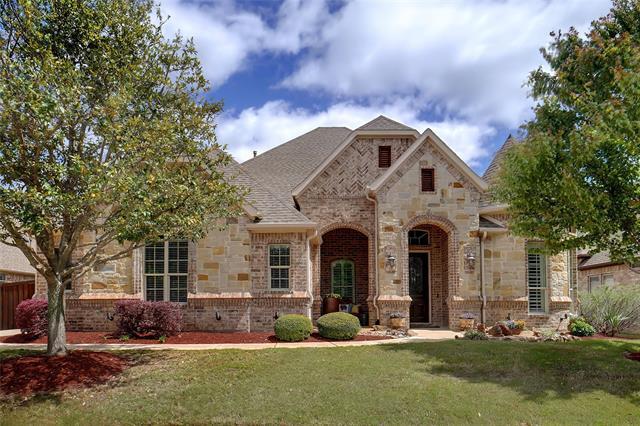8000 Hallmark Drive Includes:
Remarks: Gorgeous home with arched doorways, hardwood floors and tons of elegant molding and plantation shutters! Great chef's kitchen with farmhouse sink, customs lighting & beverage chiller all open to the breakfast area and large family room with a stone fireplace. Beautiful coffered ceiling in the dining room. Master suite is a dream with beautiful tray ceiling, sitting area and luxurious master bath. Fabulous study with built-ins! Game room! Three way split on the bedrooms! Outdoor living area with fireplace and remote controlled sunscreens! Extra patio space and beautiful landscaping. Almost all of the beautiful furniture, appliances, TV's, wall décor are negotiable! Directions: From 183 exit precinct line, head north; left on belshire drive, right on hallmark drive; home will be on your right. |
| Bedrooms | 3 | |
| Baths | 3 | |
| Year Built | 2014 | |
| Lot Size | Less Than .5 Acre | |
| Garage | 3 Car Garage | |
| HOA Dues | $300 Annually | |
| Property Type | North Richland Hills Single Family | |
| Listing Status | Contract Accepted | |
| Listed By | Carolyn Peak, Century 21 Mike Bowman, Inc. | |
| Listing Price | $730,000 | |
| Schools: | ||
| Elem School | Porter | |
| Middle School | Smithfield | |
| High School | Birdville | |
| District | Birdville | |
| Bedrooms | 3 | |
| Baths | 3 | |
| Year Built | 2014 | |
| Lot Size | Less Than .5 Acre | |
| Garage | 3 Car Garage | |
| HOA Dues | $300 Annually | |
| Property Type | North Richland Hills Single Family | |
| Listing Status | Contract Accepted | |
| Listed By | Carolyn Peak, Century 21 Mike Bowman, Inc. | |
| Listing Price | $730,000 | |
| Schools: | ||
| Elem School | Porter | |
| Middle School | Smithfield | |
| High School | Birdville | |
| District | Birdville | |
8000 Hallmark Drive Includes:
Remarks: Gorgeous home with arched doorways, hardwood floors and tons of elegant molding and plantation shutters! Great chef's kitchen with farmhouse sink, customs lighting & beverage chiller all open to the breakfast area and large family room with a stone fireplace. Beautiful coffered ceiling in the dining room. Master suite is a dream with beautiful tray ceiling, sitting area and luxurious master bath. Fabulous study with built-ins! Game room! Three way split on the bedrooms! Outdoor living area with fireplace and remote controlled sunscreens! Extra patio space and beautiful landscaping. Almost all of the beautiful furniture, appliances, TV's, wall décor are negotiable! Directions: From 183 exit precinct line, head north; left on belshire drive, right on hallmark drive; home will be on your right. |
| Additional Photos: | |||
 |
 |
 |
 |
 |
 |
 |
 |
NTREIS does not attempt to independently verify the currency, completeness, accuracy or authenticity of data contained herein.
Accordingly, the data is provided on an 'as is, as available' basis. Last Updated: 04-29-2024