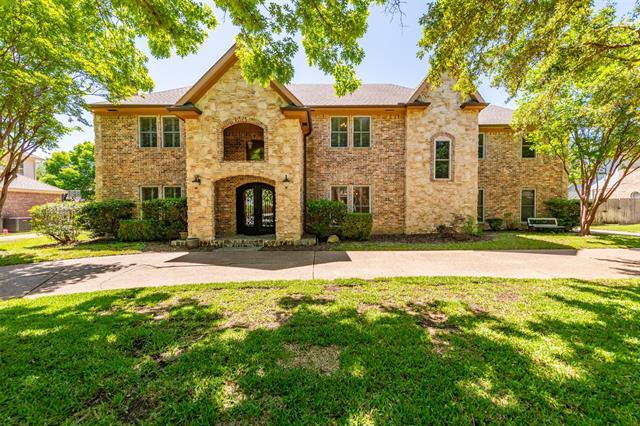6817 Trinity Landing Drive N Includes:
Remarks: The brick and stone facade, accented by double iron front doors, sets the tone for the aesthetic grandeur of the property within. Step into the two-story foyer, on one side the formal dining room exudes elegance, while on the other, the owner's study beckons with a cozy fireplace. The main living room flows seamlessly into the casual dining area and spacious kitchen, boasting a wall of windows overlooking the backyard oasis with an inground pool and spa. The kitchen features a center island, granite countertops, and updated stainless steel appliances. Upstairs, discover additional gathering space in the large media and game room with wet bar. Retreat to the primary bedroom, offering a full en suite. Outside, the covered back patio and expansive deck provide the perfect setting for entertaining and al fresco dining. With an attached 2-car garage, additional detached 2-car garage, circular front driveway, and gated back drive, this home is a true masterpiece of luxury and convenience. |
| Bedrooms | 4 | |
| Baths | 4 | |
| Year Built | 1986 | |
| Lot Size | Less Than .5 Acre | |
| Garage | 4 Car Garage | |
| HOA Dues | $50 Annually | |
| Property Type | Fort Worth Single Family | |
| Listing Status | Active | |
| Listed By | Sanford Finkelstein, Fort Worth Property Group | |
| Listing Price | 800,000 | |
| Schools: | ||
| Elem School | Ridgelea Hills | |
| Middle School | Monnig | |
| High School | Arlington Heights | |
| District | Fort Worth | |
| Bedrooms | 4 | |
| Baths | 4 | |
| Year Built | 1986 | |
| Lot Size | Less Than .5 Acre | |
| Garage | 4 Car Garage | |
| HOA Dues | $50 Annually | |
| Property Type | Fort Worth Single Family | |
| Listing Status | Active | |
| Listed By | Sanford Finkelstein, Fort Worth Property Group | |
| Listing Price | $800,000 | |
| Schools: | ||
| Elem School | Ridgelea Hills | |
| Middle School | Monnig | |
| High School | Arlington Heights | |
| District | Fort Worth | |
6817 Trinity Landing Drive N Includes:
Remarks: The brick and stone facade, accented by double iron front doors, sets the tone for the aesthetic grandeur of the property within. Step into the two-story foyer, on one side the formal dining room exudes elegance, while on the other, the owner's study beckons with a cozy fireplace. The main living room flows seamlessly into the casual dining area and spacious kitchen, boasting a wall of windows overlooking the backyard oasis with an inground pool and spa. The kitchen features a center island, granite countertops, and updated stainless steel appliances. Upstairs, discover additional gathering space in the large media and game room with wet bar. Retreat to the primary bedroom, offering a full en suite. Outside, the covered back patio and expansive deck provide the perfect setting for entertaining and al fresco dining. With an attached 2-car garage, additional detached 2-car garage, circular front driveway, and gated back drive, this home is a true masterpiece of luxury and convenience. |
| Additional Photos: | |||
 |
 |
 |
 |
 |
 |
 |
 |
NTREIS does not attempt to independently verify the currency, completeness, accuracy or authenticity of data contained herein.
Accordingly, the data is provided on an 'as is, as available' basis. Last Updated: 05-11-2024