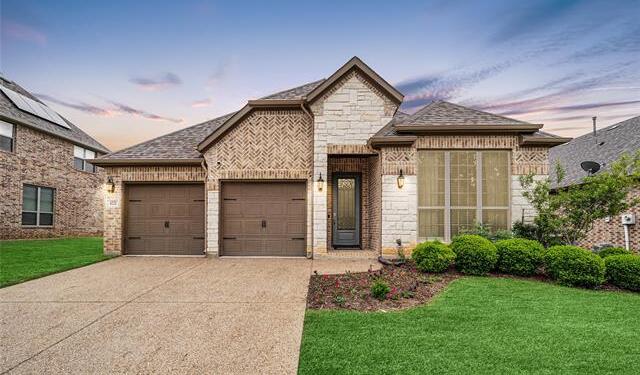4221 Roxbury Street Includes:
Remarks: Welcome to this stunning home located in Forest Meadow. As you step inside, you're greeted by an inviting foyer that sets the tone for the elegance that awaits. The split floor plan offers privacy, w secondary bdrms at the front of the home.Entertain guests in the formal dining space, or unwind in the beautiful living room featuring a custom wood mantel, coffered ceiling, & expansive windows bathing the room in light. The bright white kitchen is a delight, boasting granite countertops,5-burner gas range,& a sunny breakfast nook.Retreat to the private primary suite, where luxury awaits w a gorgeous ensuite bathroom featuring a jetted soaking tub, walk-in shower, large dbl vanity, & walk-in closet.Outside, the covered patio w a fan & gas line is perfect for dining or simply relaxing, overlooking the spacious backyard, offering endless possibilities for outdoor enjoyment. No carpet& updated lighting throughout! Reduced energy bill with paid off solar panels! Large oversized garage! Directions: From thirty five, take mayhill and state school exit, turn left and then right on robinson, left on hialeah and then right on vineland; take another left and home is the left side. |
| Bedrooms | 3 | |
| Baths | 2 | |
| Year Built | 2017 | |
| Lot Size | Less Than .5 Acre | |
| Garage | 2 Car Garage | |
| HOA Dues | $530 Annually | |
| Property Type | Denton Single Family | |
| Listing Status | Active | |
| Listed By | Christie Cannon, Keller Williams Frisco Stars | |
| Listing Price | $450,000 | |
| Schools: | ||
| Elem School | Ryan | |
| Middle School | Crownover | |
| High School | Guyer | |
| District | Denton | |
| Bedrooms | 3 | |
| Baths | 2 | |
| Year Built | 2017 | |
| Lot Size | Less Than .5 Acre | |
| Garage | 2 Car Garage | |
| HOA Dues | $530 Annually | |
| Property Type | Denton Single Family | |
| Listing Status | Active | |
| Listed By | Christie Cannon, Keller Williams Frisco Stars | |
| Listing Price | $450,000 | |
| Schools: | ||
| Elem School | Ryan | |
| Middle School | Crownover | |
| High School | Guyer | |
| District | Denton | |
4221 Roxbury Street Includes:
Remarks: Welcome to this stunning home located in Forest Meadow. As you step inside, you're greeted by an inviting foyer that sets the tone for the elegance that awaits. The split floor plan offers privacy, w secondary bdrms at the front of the home.Entertain guests in the formal dining space, or unwind in the beautiful living room featuring a custom wood mantel, coffered ceiling, & expansive windows bathing the room in light. The bright white kitchen is a delight, boasting granite countertops,5-burner gas range,& a sunny breakfast nook.Retreat to the private primary suite, where luxury awaits w a gorgeous ensuite bathroom featuring a jetted soaking tub, walk-in shower, large dbl vanity, & walk-in closet.Outside, the covered patio w a fan & gas line is perfect for dining or simply relaxing, overlooking the spacious backyard, offering endless possibilities for outdoor enjoyment. No carpet& updated lighting throughout! Reduced energy bill with paid off solar panels! Large oversized garage! Directions: From thirty five, take mayhill and state school exit, turn left and then right on robinson, left on hialeah and then right on vineland; take another left and home is the left side. |
| Additional Photos: | |||
 |
 |
 |
 |
 |
 |
 |
 |
NTREIS does not attempt to independently verify the currency, completeness, accuracy or authenticity of data contained herein.
Accordingly, the data is provided on an 'as is, as available' basis. Last Updated: 05-03-2024