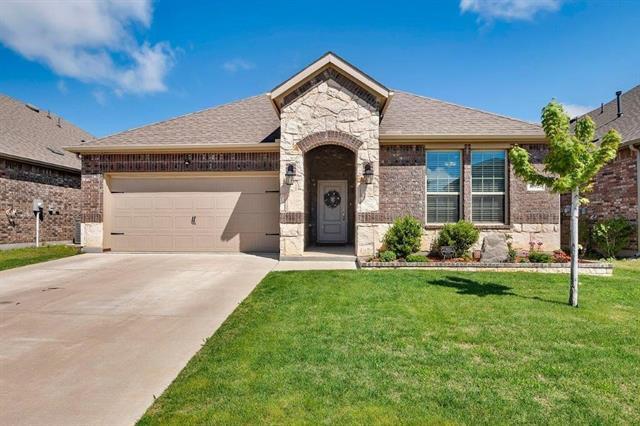10925 Klondike Lane Includes:
Remarks: Why wait to move, better than new. Open floor plan. Family room with fireplace creates a warm and inviting atmosphere. The eat in dining area, close to kitchen for perfect family dining. The front bedroom with plenty of light and privacy from the rest of the house, set up perfectly for an office for those that might currently work from home. Home is a short walk to both the Amenity Center and the school. The backyard has a beautiful landscape feature with brick and stone borders, ready for an enjoyable evening on the back patio. The front entrance with newly installed brick borders. Epoxy covering on garage floor. Directions: Dnt north, exit panther creek parkway, turn left, right onto fm 423n, left on 380w, right onto main street, right silverado, right on klondike lane. |
| Bedrooms | 3 | |
| Baths | 2 | |
| Year Built | 2020 | |
| Lot Size | Less Than .5 Acre | |
| Garage | 2 Car Garage | |
| HOA Dues | $900 Annually | |
| Property Type | Aubrey Single Family | |
| Listing Status | Contract Accepted | |
| Listed By | Donna Pryor, Coldwell Banker Realty Frisco | |
| Listing Price | $360,000 | |
| Schools: | ||
| Elem School | Jackie Fuller | |
| Middle School | Aubrey | |
| High School | Aubrey | |
| District | Aubrey | |
| Bedrooms | 3 | |
| Baths | 2 | |
| Year Built | 2020 | |
| Lot Size | Less Than .5 Acre | |
| Garage | 2 Car Garage | |
| HOA Dues | $900 Annually | |
| Property Type | Aubrey Single Family | |
| Listing Status | Contract Accepted | |
| Listed By | Donna Pryor, Coldwell Banker Realty Frisco | |
| Listing Price | $360,000 | |
| Schools: | ||
| Elem School | Jackie Fuller | |
| Middle School | Aubrey | |
| High School | Aubrey | |
| District | Aubrey | |
10925 Klondike Lane Includes:
Remarks: Why wait to move, better than new. Open floor plan. Family room with fireplace creates a warm and inviting atmosphere. The eat in dining area, close to kitchen for perfect family dining. The front bedroom with plenty of light and privacy from the rest of the house, set up perfectly for an office for those that might currently work from home. Home is a short walk to both the Amenity Center and the school. The backyard has a beautiful landscape feature with brick and stone borders, ready for an enjoyable evening on the back patio. The front entrance with newly installed brick borders. Epoxy covering on garage floor. Directions: Dnt north, exit panther creek parkway, turn left, right onto fm 423n, left on 380w, right onto main street, right silverado, right on klondike lane. |
| Additional Photos: | |||
 |
 |
 |
 |
 |
 |
 |
 |
NTREIS does not attempt to independently verify the currency, completeness, accuracy or authenticity of data contained herein.
Accordingly, the data is provided on an 'as is, as available' basis. Last Updated: 05-03-2024